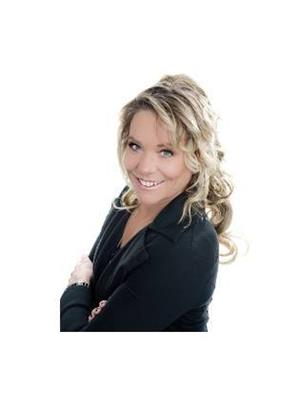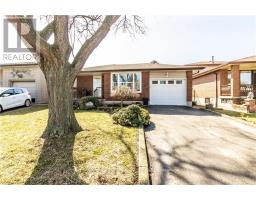127 GARDINER Drive, Hamilton, Ontario, CA
Address: 127 GARDINER Drive, Hamilton, Ontario
Summary Report Property
- MKT IDH4192272
- Building TypeHouse
- Property TypeSingle Family
- StatusBuy
- Added1 weeks ago
- Bedrooms4
- Bathrooms2
- Area1535 sq. ft.
- DirectionNo Data
- Added On05 May 2024
Property Overview
Large 4-level back split in a fabulous west mountain location. Walking distance to St. Thomas More and RA Riddell Elementary School, Parks, shopping, and more. Hardwood and ceramic floors throughout. With over 1500sq ft on the first two floors and an additional 1500 sq ft on the bottom two floors, the possibilities of this home are endless. There is a walkup to the garage from the LL with an exit to the yard. Easily converted to a two-family home. The backyard is great for family fun and large enough to put in a pool and a playground! Meticulously cared-for home with beautiful landscaping, cement pathways, and a cement patio. This home has been taken care of over the years, nothing to worry about here! Move-in ready with lots of additional space to do your own thing. Close to the Link for easy access. (id:51532)
Tags
| Property Summary |
|---|
| Building |
|---|
| Land |
|---|
| Level | Rooms | Dimensions |
|---|---|---|
| Second level | 4pc Bathroom | 8' 10'' x 7' 2'' |
| Primary Bedroom | 18' 6'' x 11' 10'' | |
| Bedroom | 10' 8'' x 8' 11'' | |
| Bedroom | 11' 10'' x 9' 4'' | |
| Basement | Great room | 26' 8'' x 10' 6'' |
| Laundry room | 22' '' x 10' 2'' | |
| Sub-basement | 3pc Bathroom | 6' 9'' x 9' 6'' |
| Recreation room | 24' 10'' x 10' 9'' | |
| Bedroom | 9' 11'' x 9' 6'' | |
| Ground level | Living room | 16' 7'' x 10' 6'' |
| Dining room | 10' 9'' x 10' 5'' | |
| Eat in kitchen | 17' 9'' x 10' 4'' |
| Features | |||||
|---|---|---|---|---|---|
| Park setting | Partially cleared | Park/reserve | |||
| Paved driveway | Country residential | Attached Garage | |||
| Inside Entry | Dishwasher | Dryer | |||
| Refrigerator | Stove | Washer | |||
| Window Coverings | Central air conditioning | ||||
















































