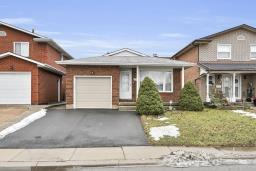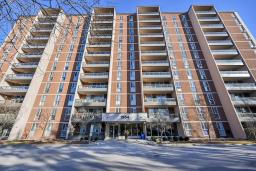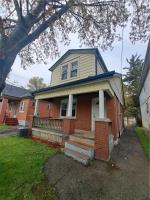1338 UPPER GAGE Avenue|Unit #2, Hamilton, Ontario, CA
Address: 1338 UPPER GAGE Avenue|Unit #2, Hamilton, Ontario
3 Beds2 Baths1207 sqftStatus: Buy Views : 831
Price
$554,950
Summary Report Property
- MKT IDH4190761
- Building TypeRow / Townhouse
- Property TypeSingle Family
- StatusBuy
- Added1 weeks ago
- Bedrooms3
- Bathrooms2
- Area1207 sq. ft.
- DirectionNo Data
- Added On04 May 2024
Property Overview
Spectacular home in great Central Mountain Locale close to schools and all amenities also commuter highway access. Ideal first time buyer, small family or investors! Features an amazing modern kitchen with recent updated backsplash, under cabinet valance, loads of cabinets, lots of natural sunlight, separate dining and living room, upgraded laminate flooring throughout, parquet in lower level , three bedrooms, one and half bathrooms, finished lower level with entrance from the garage, high efficiency furnace, fenced yard with patio and a storage shed. A Must See at this price point!! Dishwasher (2020), oven (2020), flooring (2020), backsplash (2024). (id:51532)
Tags
| Property Summary |
|---|
Property Type
Single Family
Building Type
Row / Townhouse
Storeys
2
Square Footage
1207 sqft
Title
Condominium
Land Size
0 x 0|under 1/2 acre
Parking Type
Attached Garage
| Building |
|---|
Bedrooms
Above Grade
3
Bathrooms
Total
3
Partial
1
Interior Features
Appliances Included
Dishwasher, Window Coverings
Basement Type
Full (Finished)
Building Features
Features
Park setting, Park/reserve, Carpet Free
Foundation Type
Poured Concrete
Style
Attached
Architecture Style
2 Level
Square Footage
1207 sqft
Rental Equipment
Water Heater
Structures
Shed
Heating & Cooling
Cooling
Central air conditioning
Heating Type
Forced air
Utilities
Utility Sewer
Municipal sewage system
Water
Municipal water
Exterior Features
Exterior Finish
Brick, Vinyl siding
Neighbourhood Features
Community Features
Quiet Area
Amenities Nearby
Hospital, Public Transit
Maintenance or Condo Information
Maintenance Fees
$516.33 Monthly
Parking
Parking Type
Attached Garage
Total Parking Spaces
2
| Level | Rooms | Dimensions |
|---|---|---|
| Second level | Bedroom | 11' 0'' x 8' 0'' |
| 4pc Bathroom | Measurements not available | |
| Bedroom | 11' 0'' x 8' 2'' | |
| Primary Bedroom | 14' 8'' x 10' 0'' | |
| Basement | Recreation room | 17' 2'' x 10' 0'' |
| Ground level | 2pc Bathroom | Measurements not available |
| Living room | 17' 2'' x 10' 0'' | |
| Dining room | 14' 9'' x 9' 1'' | |
| Kitchen | 10' 5'' x 9' 7'' |
| Features | |||||
|---|---|---|---|---|---|
| Park setting | Park/reserve | Carpet Free | |||
| Attached Garage | Dishwasher | Window Coverings | |||
| Central air conditioning | |||||



























































