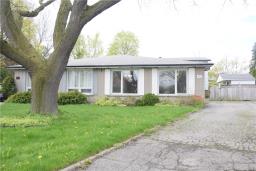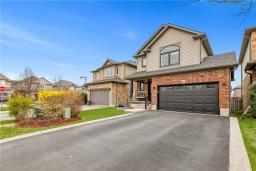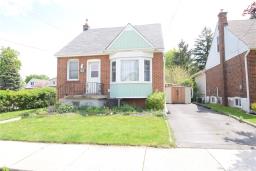145 Rice Avenue|Unit #17, Hamilton, Ontario, CA
Address: 145 Rice Avenue|Unit #17, Hamilton, Ontario
Summary Report Property
- MKT IDH4192640
- Building TypeRow / Townhouse
- Property TypeSingle Family
- StatusBuy
- Added2 weeks ago
- Bedrooms3
- Bathrooms2
- Area1224 sq. ft.
- DirectionNo Data
- Added On02 May 2024
Property Overview
Welcome to this 3 Bedroom 2 full bath Townhouse in a well maintained, family friendly complex located in the highly-desired West Hamilton Mountain. The versatile lower level includes garage access, a rec room that would make a great playroom or home office! The airy main floor boasts a large newer kitchen with white cabinets, pantry, stainless steel appliances and a breakfast peninsula island. Adjacent to the kitchen is a formal dining room open concept to the living room with hardwood floors, built in cabinets, potlights, flowing onto the fully fence backyard with patio perfect to entertain your family and friends. Upstairs, discover 3-generous bedrooms and generous closets. great location close to hwy access, schools, and commercial amenities. Sqft and room sizes are approximate. (id:51532)
Tags
| Property Summary |
|---|
| Building |
|---|
| Level | Rooms | Dimensions |
|---|---|---|
| Second level | 4pc Bathroom | Measurements not available |
| Bedroom | 10' 0'' x 9' 1'' | |
| Bedroom | 14' 1'' x 8' 11'' | |
| Primary Bedroom | 15' 6'' x 10' 3'' | |
| Basement | 3pc Bathroom | Measurements not available |
| Laundry room | 10' 11'' x 6' 11'' | |
| Recreation room | 10' 11'' x 9' 11'' | |
| Ground level | Dining room | 14' 8'' x 8' 1'' |
| Living room | 17' 8'' x 12' 4'' | |
| Eat in kitchen | 17' 8'' x 21' 11'' | |
| Foyer | Measurements not available |
| Features | |||||
|---|---|---|---|---|---|
| Golf course/parkland | Paved driveway | Attached Garage | |||
| Inside Entry | Dishwasher | Dryer | |||
| Refrigerator | Stove | Washer | |||
| Range | Central air conditioning | ||||















































