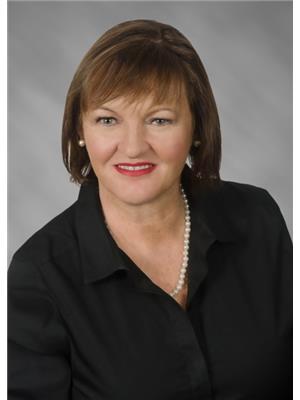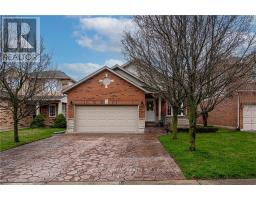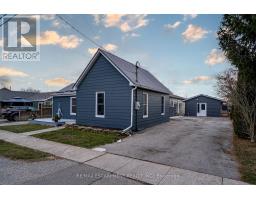#15 -485 GREEN RD, Hamilton, Ontario, CA
Address: #15 -485 GREEN RD, Hamilton, Ontario
Summary Report Property
- MKT IDX8303688
- Building TypeRow / Townhouse
- Property TypeSingle Family
- StatusBuy
- Added2 weeks ago
- Bedrooms3
- Bathrooms3
- Area0 sq. ft.
- DirectionNo Data
- Added On03 May 2024
Property Overview
Experience the epitome of comfort and convenience in this charming corner unit townhome. Resembling a semi-detached house, it offers an inviting eat-in kitchen, perfect for family gatherings. Step into your own private backyard oasis, ideal for relaxing or entertaining guests. Re-finished hardwood, freshly painted, newer Air Con. and furnace add to the worry free enjoyment of this lovely home. Enjoy leisurely strolls to the nearby lake, while the proximity to the highway ensures easy commuting. With its move-in ready condition and lots of living space including 3 large bedrooms and a fully finished basement with built-in bar and space for an office or exercise room, all you need to do is unpack and start creating incredible memories. Abundant natural light fills the space, accentuating the pride of ownership evident throughout this great townhome. (id:51532)
Tags
| Property Summary |
|---|
| Building |
|---|
| Level | Rooms | Dimensions |
|---|---|---|
| Second level | Primary Bedroom | 5.79 m x 3.63 m |
| Bathroom | 2.97 m x 1.55 m | |
| Bedroom | 3.02 m x 2.72 m | |
| Bedroom | 4.55 m x 2.77 m | |
| Basement | Family room | 10.13 m x 6.02 m |
| Cold room | 4.12 m x 1.17 m | |
| Laundry room | 3.12 m x 3 m | |
| Ground level | Living room | 5.99 m x 3.78 m |
| Dining room | 2.69 m x 2.29 m | |
| Kitchen | 3.35 m x 2.51 m | |
| Bathroom | 2.31 m x 0.81 m |
| Features | |||||
|---|---|---|---|---|---|
| Cul-de-sac | Garage | Visitor Parking | |||
| Central air conditioning | Picnic Area | ||||













































