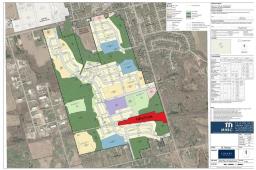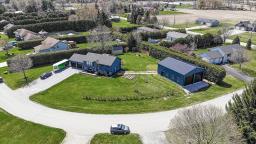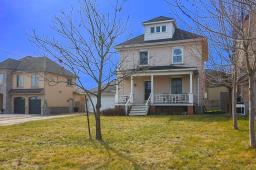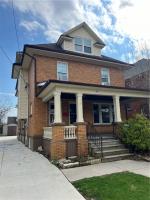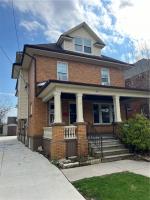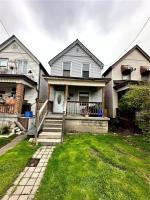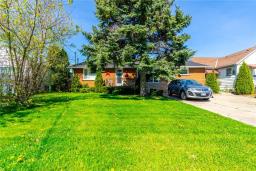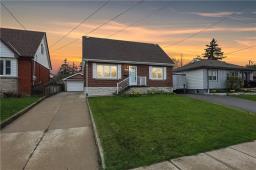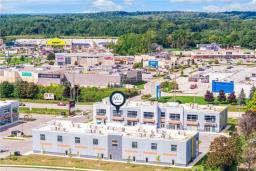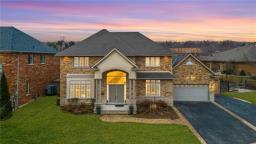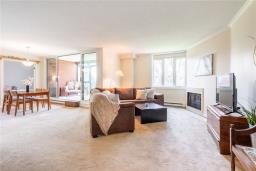163 FLORENCE Street, Hamilton, Ontario, CA
Address: 163 FLORENCE Street, Hamilton, Ontario
Summary Report Property
- MKT IDH4175603
- Building TypeHouse
- Property TypeSingle Family
- StatusBuy
- Added1 weeks ago
- Bedrooms3
- Bathrooms1
- Area1160 sq. ft.
- DirectionNo Data
- Added On06 May 2024
Property Overview
Motivated Seller and immediate possession at this West Hamilton gem! This home offers unbeatable convenience and charm. Located just minutes from two 403 entrances, it's perfect for commuters. Walking distance to Fortinos plaza, public transit, schools for all ages, Victoria Park, Dundurn Castle, the Waterfront. Recently renovated throughout, updates include fresh paint, flooring, modern kitchen with new kitchen cabinets and dishwasher. The bathroom has a new vanity, bathtub, tiles, and toilet. Spacious 31 x 132-foot lot, fenced backyard with enough space for an ADU (Accessory Dwelling Unit (addition dwelling unit on the same property) ) or detached garage, accessible from Florence or back lane way. Three-car private parking. Move in ready! (id:51532)
Tags
| Property Summary |
|---|
| Building |
|---|
| Land |
|---|
| Level | Rooms | Dimensions |
|---|---|---|
| Second level | 4pc Bathroom | 8' 7'' x 5' 6'' |
| Bedroom | 8' 6'' x 10' 7'' | |
| Primary Bedroom | 8' 7'' x 14' 5'' | |
| Bedroom | 9' 4'' x 11' 10'' | |
| Basement | Utility room | 9' 5'' x 11' 7'' |
| Ground level | Other | 18' 4'' x 10' 10'' |
| Laundry room | 5' 8'' x 5' 2'' | |
| Kitchen | 17' 4'' x 13' 10'' | |
| Living room | 17' 0'' x 13' 11'' | |
| Dining room | 12' 4'' x 12' 4'' | |
| Foyer | 4' 8'' x 8' 2'' |
| Features | |||||
|---|---|---|---|---|---|
| Park setting | Park/reserve | Golf course/parkland | |||
| Paved driveway | Level | No Garage | |||
| Dishwasher | Dryer | Washer | |||















































