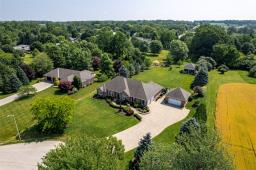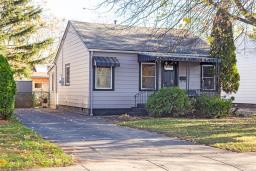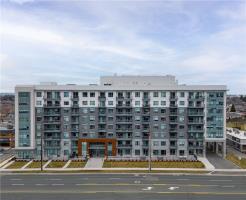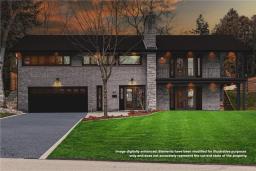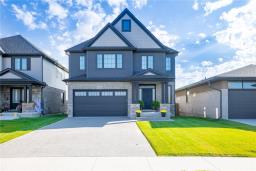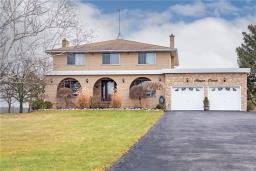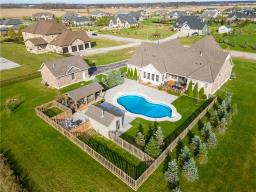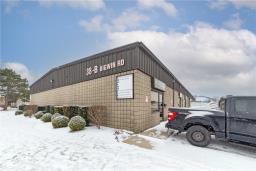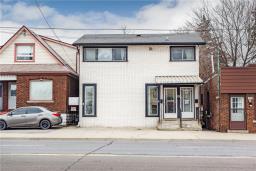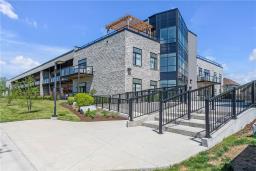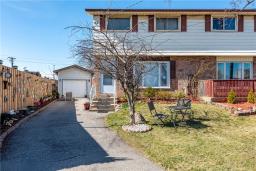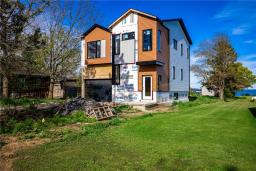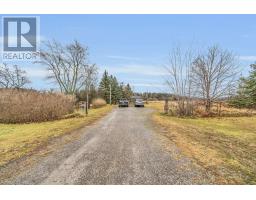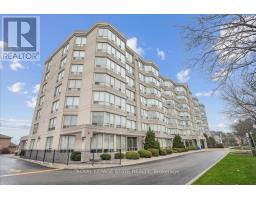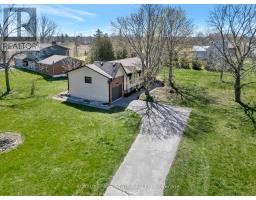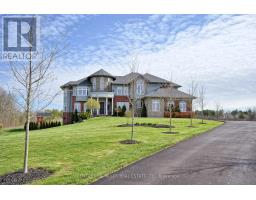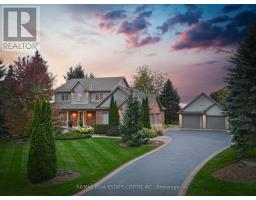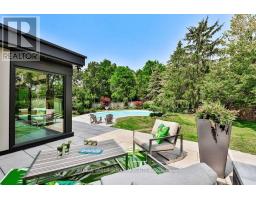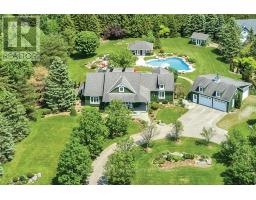170 Emerald Street S, Hamilton, Ontario, CA
Address: 170 Emerald Street S, Hamilton, Ontario
Summary Report Property
- MKT IDH4193153
- Building TypeHouse
- Property TypeSingle Family
- StatusBuy
- Added18 hours ago
- Bedrooms4
- Bathrooms2
- Area1787 sq. ft.
- DirectionNo Data
- Added On08 May 2024
Property Overview
Excellent investment opportunity! Legal Duplex located at the base of the beautiful escarpment on quite dead-end street, Charming 2.5 storey character home. Both units with separate entrances from main foyer. Main floor contains cozy living room, kitchen, bedroom, 4pc. bath. Second unit has kitchen, 2 bedrooms, 4pc.bath and bonus living room and possible 3rd bedroom or office in half storey. Shared laundry in basement. Ample parking with 3-4 car single wide private driveway. Detached garage primarily used as storage, No maintenance yards, Separate hydro meters, Fully fenced backyard with cute patio seating area. Main floor unit vacant as of end of February and second floor unit pays rental rate of $1486/month + utilities. Find a new tenant or move right in. (id:51532)
Tags
| Property Summary |
|---|
| Building |
|---|
| Level | Rooms | Dimensions |
|---|---|---|
| Second level | 4pc Bathroom | Measurements not available |
| Kitchen | 10' 3'' x 10' 7'' | |
| Bedroom | 8' 8'' x 10' 6'' | |
| Bedroom | 10' 1'' x 16' 1'' | |
| Third level | Bedroom | 15' 1'' x 10' 2'' |
| Living room | 19' 3'' x 10' 2'' | |
| Basement | Laundry room | Measurements not available |
| Storage | Measurements not available | |
| Ground level | 4pc Bathroom | Measurements not available |
| Bedroom | 10' 3'' x 12' 3'' | |
| Eat in kitchen | 11' 6'' x 10' 9'' | |
| Living room | 11' 3'' x 11' 9'' | |
| Foyer | Measurements not available |
| Features | |||||
|---|---|---|---|---|---|
| Paved driveway | Detached Garage | Dishwasher | |||
| Dryer | Refrigerator | Stove | |||
| Washer | |||||

































