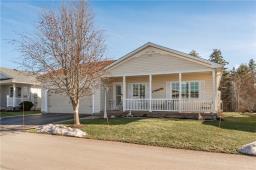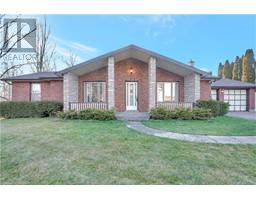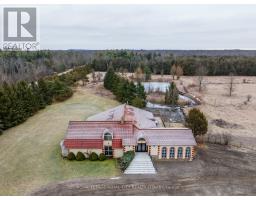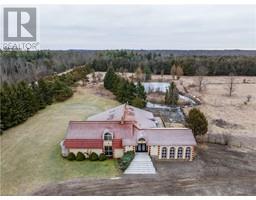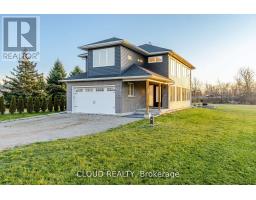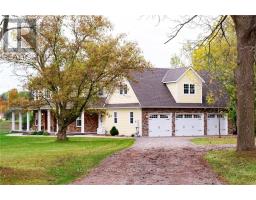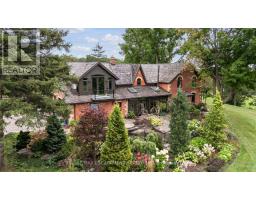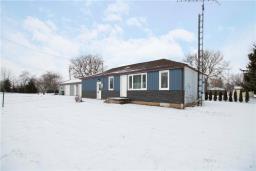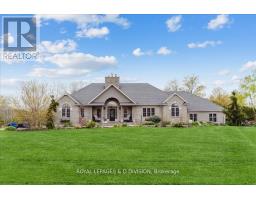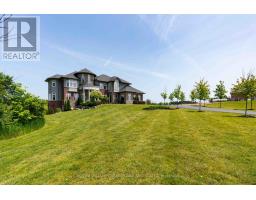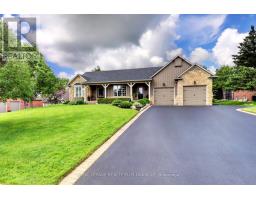176 GLENARIFF DR, Hamilton, Ontario, CA
Address: 176 GLENARIFF DR, Hamilton, Ontario
Summary Report Property
- MKT IDX8056212
- Building TypeHouse
- Property TypeSingle Family
- StatusBuy
- Added11 weeks ago
- Bedrooms3
- Bathrooms3
- Area0 sq. ft.
- DirectionNo Data
- Added On09 Feb 2024
Property Overview
WELCOME TO 176 GLENARIFF located in the prestigious lifestyle-community of Antrim Glen. Attention to detail is evident as you first set your eyes on this rare find. Offering over 2,950 of living space. The main floor layout offers an upgraded kitchen with stone backsplash & granite counters. Kitchen opens to dining area & living room with gleaming hardwood floors, crown moulding, California shutters & gas fireplace. Off the kitchen you'll find a relaxing sunroom with a convenient walkout to your patio. The primary bedroom includes a walk-in closet & an upgraded ensuite with granite. Main floor laundry room & an additional 4-pce upgraded bath. Downstairs you will find a games area, office nook, third bedroom, 3-pce washroom, fireplace, pot lights, large family area & an extensive storage room. A variety of amenities are offered through the community centre such as a heated saltwater pool, sauna, gym, library and billiard room. Daily and nightly activities to suit all desires. RSA.**** EXTRAS **** Rare opportunity-1,500+SQFT with double garage, 3 bedrooms, 3 bathrooms-fully finished on a premium lot!!! (id:51532)
Tags
| Property Summary |
|---|
| Building |
|---|
| Level | Rooms | Dimensions |
|---|---|---|
| Basement | Family room | 7.54 m x 3.79 m |
| Games room | 7.7 m x 5.51 m | |
| Bedroom | 3.79 m x 2.95 m | |
| Office | 5 m x 3 m | |
| Bathroom | Measurements not available | |
| Main level | Kitchen | 3.07 m x 3.58 m |
| Living room | 6.12 m x 3.99 m | |
| Dining room | 3.15 m x 3.07 m | |
| Family room | 3.58 m x 4.6 m | |
| Primary Bedroom | 4.19 m x 2.97 m | |
| Bedroom 2 | 4.19 m x 2.97 m | |
| Bathroom | Measurements not available |
| Features | |||||
|---|---|---|---|---|---|
| Conservation/green belt | Attached Garage | Central air conditioning | |||



































