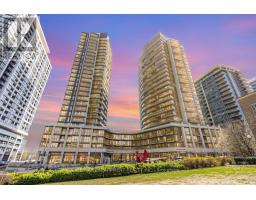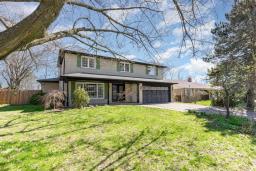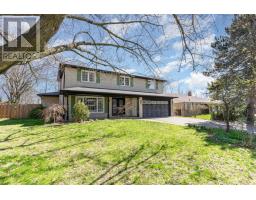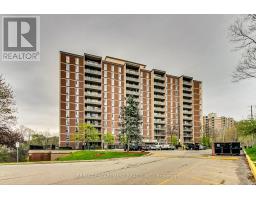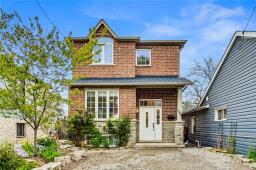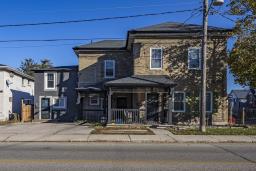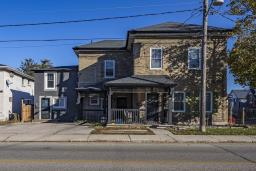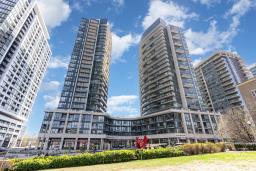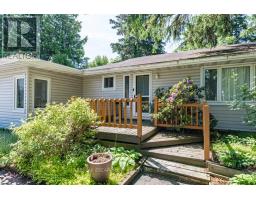180 Napier Street, Hamilton, Ontario, CA
Address: 180 Napier Street, Hamilton, Ontario
Summary Report Property
- MKT IDH4191679
- Building TypeHouse
- Property TypeSingle Family
- StatusBuy
- Added1 weeks ago
- Bedrooms4
- Bathrooms3
- Area1721 sq. ft.
- DirectionNo Data
- Added On07 May 2024
Property Overview
Welcome home to 180 Napier! Rare opportunity to own newer construction in an ideal location. This 2-family home was built in 2010 and features 2625ft2 of finished living space! Walk to Locke St, Hess Village, Victoria Park, Bayfront Park, Farmers Market, James N and the restaurants of King William St. Quick drive to the QEW for commuters and walking distance to West Harbour GO. The 1721ft2 main level of this home features a large open living and dining room space, bright windows and natural light, an updated eat-in kitchen with stainless steel appliances, direct access to the deck and yard, laundry, and a powder room. Upstairs, you will find a generously sized primary suite with ensuite privilege, two additional bedrooms and a 4 PC bath. BONUS: Supplement the mortgage with income from the 904ft2 basement unit, currently rented at $1600/month. Do not miss out on this opportunity. Book your showing today! (id:51532)
Tags
| Property Summary |
|---|
| Building |
|---|
| Level | Rooms | Dimensions |
|---|---|---|
| Second level | Storage | ' '' x ' '' |
| 4pc Bathroom | ' '' x ' '' | |
| Bedroom | 12' 9'' x 8' 6'' | |
| Bedroom | 14' 4'' x 9' 4'' | |
| Primary Bedroom | 15' 10'' x 14' 8'' | |
| Sub-basement | Utility room | ' '' x ' '' |
| Storage | ' '' x ' '' | |
| Laundry room | ' '' x ' '' | |
| 4pc Bathroom | ' '' x ' '' | |
| Bedroom | 17' 7'' x 12' 2'' | |
| Kitchen/Dining room | 13' 11'' x 8' 9'' | |
| Living room | 15' 9'' x 8' 7'' | |
| Ground level | Laundry room | ' '' x ' '' |
| 2pc Bathroom | ' '' x ' '' | |
| Breakfast | 11' 7'' x 7' 1'' | |
| Kitchen | 10' 10'' x 10' 2'' | |
| Dining room | 15' 6'' x 9' 9'' | |
| Living room | 17' 8'' x 9' 8'' |
| Features | |||||
|---|---|---|---|---|---|
| Park setting | Park/reserve | Crushed stone driveway | |||
| Carpet Free | In-Law Suite | Gravel | |||
| No Garage | Dishwasher | Dryer | |||
| Refrigerator | Stove | Washer | |||
| Window Coverings | Central air conditioning | ||||















































