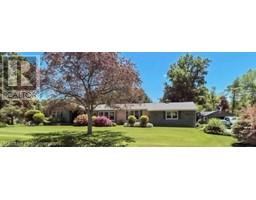182 HERKIMER Street 121 - Kirkendall, Hamilton, Ontario, CA
Address: 182 HERKIMER Street, Hamilton, Ontario
Summary Report Property
- MKT ID40714286
- Building TypeHouse
- Property TypeSingle Family
- StatusBuy
- Added3 weeks ago
- Bedrooms5
- Bathrooms4
- Area2107 sq. ft.
- DirectionNo Data
- Added On09 Apr 2025
Property Overview
Stylish, spacious, and full of character - this exceptional Kirkendall home checks all the boxes! With 4+1 bedrooms and thoughtfully curated updates throughout, it offers the perfect blend of modern function and timeless charm. The inviting front porch sets the tone, while inside you'll find open-concept living and dining spaces anchored by a sleek gas fireplace and custom built-ins. The kitchen is designed for both everyday living and entertaining, featuring Caeserstone counters, stainless steel appliances, and generous storage. A cozy rear entrance with heated floors, laundry, and powder room adds smart convenience. Upstairs includes 3 large bedrooms and a renovated bath, while the third floor surprises with a bright and airy primary retreat - complete with office nook and spa-like ensuite. The finished basement has its own entrance, full bath, and kitchenette, ideal for guests or multi-gen living. Metal roof done approx. 2019. Professionally landscaped, with 2-car parking, and just steps to Locke St, schools, and parks, this is Kirkendall living at its best! (id:51532)
Tags
| Property Summary |
|---|
| Building |
|---|
| Land |
|---|
| Level | Rooms | Dimensions |
|---|---|---|
| Second level | 4pc Bathroom | 5'5'' x 6'2'' |
| Bedroom | 8'11'' x 11'2'' | |
| Bedroom | 8'11'' x 11'3'' | |
| Bedroom | 17'9'' x 9'10'' | |
| Third level | Full bathroom | 13'0'' x 9'9'' |
| Primary Bedroom | 20'10'' x 18'3'' | |
| Basement | Workshop | 10'6'' x 8'10'' |
| Utility room | 7'1'' x 6'11'' | |
| Recreation room | 12'2'' x 18'0'' | |
| 4pc Bathroom | 9'10'' x 4'4'' | |
| Bedroom | 10'0'' x 8'5'' | |
| Other | 8'11'' x 8'11'' | |
| Main level | Other | 11'10'' x 9'8'' |
| Foyer | 9'1'' x 10'0'' | |
| 2pc Bathroom | 2'9'' x 5'6'' | |
| Kitchen | 8'9'' x 17'8'' | |
| Dining room | 12'2'' x 14'1'' | |
| Living room | 10'8'' x 13'7'' |
| Features | |||||
|---|---|---|---|---|---|
| Southern exposure | Crushed stone driveway | Skylight | |||
| In-Law Suite | Dishwasher | Dryer | |||
| Microwave | Refrigerator | Washer | |||
| Gas stove(s) | Ductless | Wall unit | |||



































































