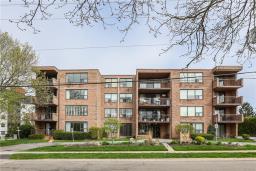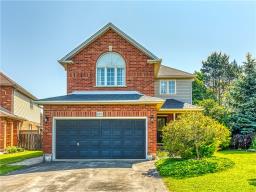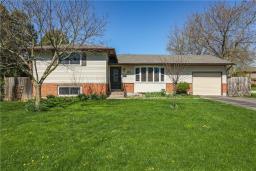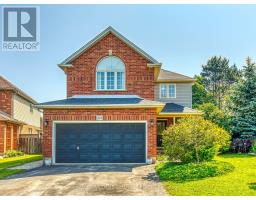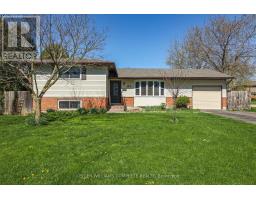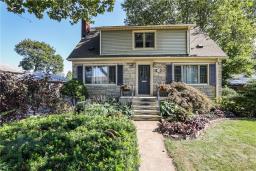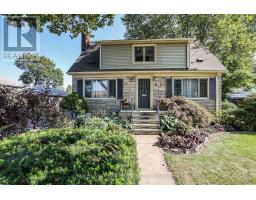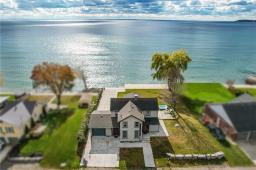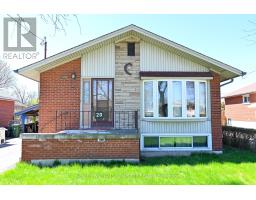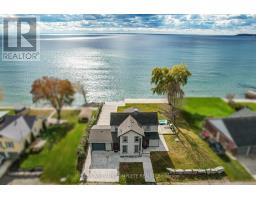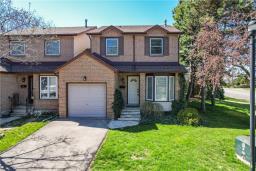20 BURFIELD Avenue, Hamilton, Ontario, CA
Address: 20 BURFIELD Avenue, Hamilton, Ontario
Summary Report Property
- MKT IDH4191612
- Building TypeHouse
- Property TypeSingle Family
- StatusBuy
- Added1 weeks ago
- Bedrooms3
- Bathrooms2
- Area1074 sq. ft.
- DirectionNo Data
- Added On04 May 2024
Property Overview
ALL BRICK BUNGALOW … in a highly sought after East Hamilton Mountain neighbourhood conveniently located right by the LINC, Limeridge mall, the scenic walking paths on the Mountain Brow, and all kinds of shopping and restaurants! Welcome to 20 Burfield Avenue. This lovely family-home offers 3 bedrooms, 2 bathrooms, and is glowing with natural light through the large front bay window. Original hardwood flooring throughout PLUS fun retro-style decor awaiting your own personal touch. Lower level offers IN-LAW POTENTIAL with separate side entrance! Fully fenced yard, carport, and asphalt drive with parking for 4 completes this charming property. UPGRADES include A/C 2022, Furnace 2012, windows/front porch/door 2008. CLICK on MULTIMEDIA for more photos & floor plan! (id:51532)
Tags
| Property Summary |
|---|
| Building |
|---|
| Land |
|---|
| Level | Rooms | Dimensions |
|---|---|---|
| Basement | Utility room | 12' 1'' x 21' 9'' |
| 3pc Bathroom | 6' 0'' x 6' 5'' | |
| Laundry room | 6' 5'' x 11' 1'' | |
| Den | 10' 9'' x 21' 9'' | |
| Recreation room | 16' 9'' x 20' 1'' | |
| Ground level | 4pc Bathroom | 8' 0'' x 7' 9'' |
| Bedroom | 11' 4'' x 8' 6'' | |
| Bedroom | 11' 6'' x 9' 1'' | |
| Primary Bedroom | 11' 6'' x 12' 1'' | |
| Eat in kitchen | 11' 4'' x 16' 3'' | |
| Living room | 11' 6'' x 18' 0'' |
| Features | |||||
|---|---|---|---|---|---|
| Park setting | Park/reserve | Golf course/parkland | |||
| Paved driveway | Carport | Dishwasher | |||
| Dryer | Refrigerator | Stove | |||
| Washer & Dryer | Central air conditioning | ||||






























