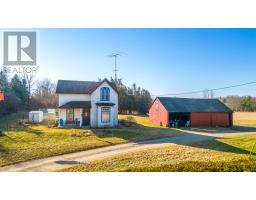200 LONDON Street S, Hamilton, Ontario, CA
Address: 200 LONDON Street S, Hamilton, Ontario
Summary Report Property
- MKT IDH4193061
- Building TypeHouse
- Property TypeSingle Family
- StatusBuy
- Added3 weeks ago
- Bedrooms3
- Bathrooms1
- Area1151 sq. ft.
- DirectionNo Data
- Added On08 May 2024
Property Overview
Welcome home to 200 London St S, located in the highly-desired Delta neighbourhood, just steps away from the vibrant Ottawa Street district and East of Gage Park. This 3 Bedroom, 2 bathroom home provides a great opportunity to be creative and add your personal touches to truly make it your own. Enjoy some of the old-world charm with inlay hardwood floors, gumwood trim, plate rail & stain glass windows. Spacious Living & Dining Rooms. Eat-kitchen with oak cabinets and exit to rear deck. Side entrance leads to basement which includes laundry facilities and 3 piece bathroom. Fully Fenced rear yard and large covered deck off back door. Freshly painted, some updated light fixtures, new deck boards and stairs on front porch. Updated Furnace & HRV System. A/C approx 3 yrs. Great walk-ability to amenities, specialty shops, dining and cafes. Call for your own private viewing. (id:51532)
Tags
| Property Summary |
|---|
| Building |
|---|
| Level | Rooms | Dimensions |
|---|---|---|
| Second level | Bathroom | Measurements not available |
| Bedroom | 10' 3'' x 9' 4'' | |
| Bedroom | 11' 1'' x 9' 5'' | |
| Bedroom | 13' 6'' x 8' 6'' | |
| Basement | Storage | Measurements not available |
| Utility room | Measurements not available | |
| 3pc Bathroom | Measurements not available | |
| Ground level | Eat in kitchen | 12' 10'' x 8' 11'' |
| Dining room | 13' 7'' x 10' 10'' | |
| Living room | 13' 4'' x 11' '' | |
| Foyer | Measurements not available |
| Features | |||||
|---|---|---|---|---|---|
| Park setting | Park/reserve | Carpet Free | |||
| No Driveway | Shared Driveway | No Garage | |||
| Shared | Dryer | Microwave | |||
| Refrigerator | Stove | Washer | |||
| Fan | Central air conditioning | ||||


































































