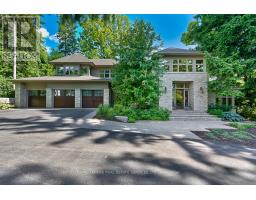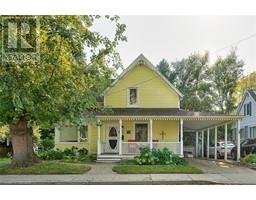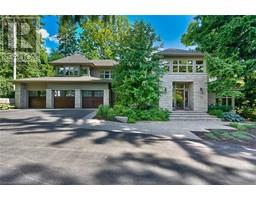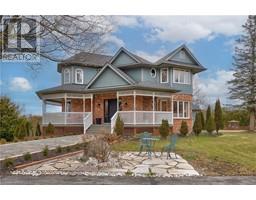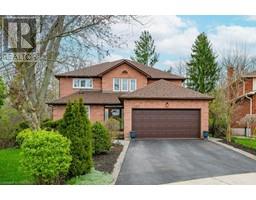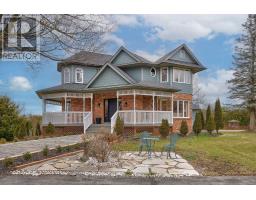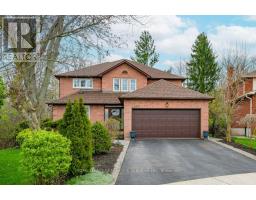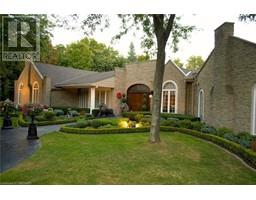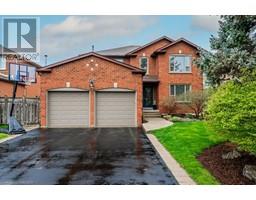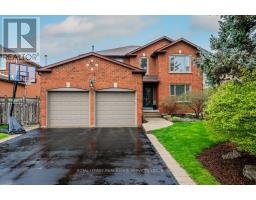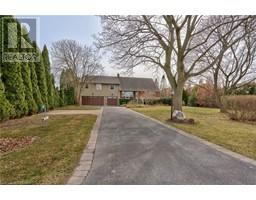#206 -200 STINSON ST, Hamilton, Ontario, CA
Address: #206 -200 STINSON ST, Hamilton, Ontario
Summary Report Property
- MKT IDX8276212
- Building TypeApartment
- Property TypeSingle Family
- StatusBuy
- Added1 weeks ago
- Bedrooms1
- Bathrooms2
- Area0 sq. ft.
- DirectionNo Data
- Added On07 May 2024
Property Overview
Experience the epitome of urban living in one of Hamilton's most coveted neighbourhoods! Situated in one of the city's trendiest buildings, 200 Stinson Street offers a unique loft experience within the historic walls of the Stinson School, dating back to 1894. Seamlessly blending timeless charm with contemporary comforts, this residence welcomes you with an exposed brick and stone feature wall, complemented by hardwood floors and lofty ceilings. The contemporary kitchen offers granite countertops, stylish backsplash, a breakfast bar, and stainless steel appliances. The spacious living/dining area seamlessly integrates with the kitchen, opening onto a balcony, perfect for enjoying city views. Retreat to the primary bedroom featuring a four-piece ensuite and a second balcony access, while a combination powder room and in-suite laundry enhance convenience. Highlights of this remarkable space include central air conditioning, thermo-pane windows, and one designated outdoor parking space. Barbecues are permitted on the balcony, and visitor parking ensures ease for guests. Discover convenience at your doorstep with nearby Wentworth Stairs, the Escarpment Rail Trail, parks, public transit, shopping, restaurants, and essential amenities. Don't miss this exceptional opportunity to call this one-of-a-kind building home! (id:51532)
Tags
| Property Summary |
|---|
| Building |
|---|
| Level | Rooms | Dimensions |
|---|---|---|
| Main level | Kitchen | 3.68 m x 4.37 m |
| Bathroom | 2.46 m x 1.68 m | |
| Living room | 5.26 m x 4.37 m | |
| Primary Bedroom | 5.89 m x 2.97 m | |
| Bathroom | 1.52 m x 2.97 m |
| Features | |||||
|---|---|---|---|---|---|
| Balcony | Central air conditioning | Visitor Parking | |||










































