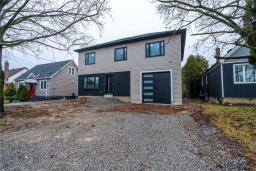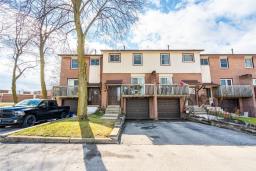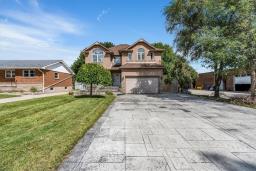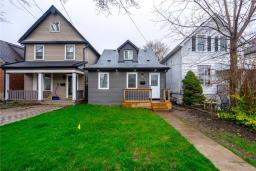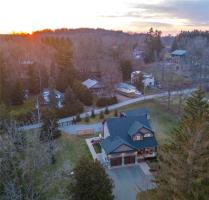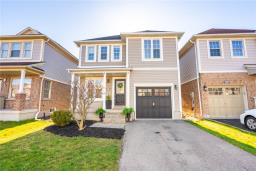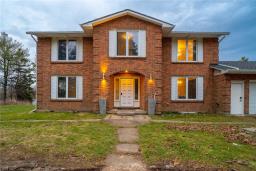21 MILES Road, Hamilton, Ontario, CA
Address: 21 MILES Road, Hamilton, Ontario
Summary Report Property
- MKT IDH4188471
- Building TypeHouse
- Property TypeSingle Family
- StatusBuy
- Added1 weeks ago
- Bedrooms4
- Bathrooms4
- Area2629 sq. ft.
- DirectionNo Data
- Added On06 May 2024
Property Overview
Welcome to this charming 4-bedroom, 3.5 bath, solid one and half storey brick home with attached 2 car garage. Nestled in a quiet family-friendly neighbourhood on the East Hamilton Mountain close to Upper James. This home is ideally situated on an oversized, 75 ft by 200 ft lot, with cedar trees surrounding the backyard for lots of privacy. On the top floor you will find 3 bedrooms, 1 5pc bath, 1 3pc bath, kitchen, living/dining room, laundry, and lots of storage space with separate outside entrance. First floor features a master bedroom with 4 pc ensuite, living room (could be extra bedroom), family room with wood burning fireplace, kitchen/dining room and 2pc bathroom. Sliding patio doors in the kitchen lead to a large deck and huge backyard with 2 sheds and above ground swimming pool. Basement includes a large rec room, laundry room, furnace room and tons of storage space. This property is located close to schools, shopping, entertainment, parks and more. (id:51532)
Tags
| Property Summary |
|---|
| Building |
|---|
| Level | Rooms | Dimensions |
|---|---|---|
| Second level | Attic | 20' 4'' x 18' 3'' |
| Laundry room | 6' 1'' x 8' '' | |
| 3pc Bathroom | Measurements not available | |
| 5pc Bathroom | Measurements not available | |
| Bedroom | 14' 8'' x 10' 6'' | |
| Bedroom | 12' 6'' x 11' 1'' | |
| Bedroom | 9' 1'' x 18' 2'' | |
| Living room | 9' 9'' x 15' 4'' | |
| Kitchen | 9' 6'' x 13' 10'' | |
| Basement | Utility room | 10' 9'' x 19' 10'' |
| Laundry room | 10' 9'' x 11' 11'' | |
| Recreation room | 12' 9'' x 32' '' | |
| Ground level | 4pc Ensuite bath | Measurements not available |
| Primary Bedroom | 13' 9'' x 10' 2'' | |
| 2pc Bathroom | Measurements not available | |
| Kitchen | 11' 6'' x 8' 7'' | |
| Dining room | 11' 6'' x 11' 9'' | |
| Family room | 12' 8'' x 19' 1'' | |
| Living room | 12' 6'' x 14' 11'' |
| Features | |||||
|---|---|---|---|---|---|
| Double width or more driveway | Paved driveway | In-Law Suite | |||
| Attached Garage | Central air conditioning | ||||




















































