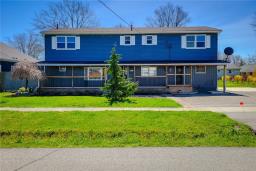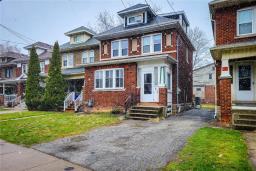212 KING WILLIAM Street|Unit #906, Hamilton, Ontario, CA
Address: 212 KING WILLIAM Street|Unit #906, Hamilton, Ontario
Summary Report Property
- MKT IDH4185702
- Building TypeApartment
- Property TypeSingle Family
- StatusBuy
- Added1 weeks ago
- Bedrooms2
- Bathrooms1
- Area640 sq. ft.
- DirectionNo Data
- Added On07 May 2024
Property Overview
Welcome to Kiwi Condos which locates in the heart of Hamilton. This stunning one bedroom plus den condo is on the 9th floor with a great view. The open-concept layout of the living room and dining area makes for a great entertainment space.With its prime location in downtown Hamilton, Kiwi Condos offers easy access to some of the city's best restaurants, shops, and entertainment options. Easy access to public transportation including the Hamilton GO Centre and West Harbour GO Station.Parking available at Municipal Parking 5, 8 & 81. 2-3 minute walk for each - 95$/month. Amenities include gym, party room (fireplace & full kitchen), concierge, rooftop patio w/bbqs, lounge/sitting areas & spectacular views, pet spa, on-site security, convenient mailroom & highly secured entry. Great for all buyers! (id:51532)
Tags
| Property Summary |
|---|
| Building |
|---|
| Land |
|---|
| Level | Rooms | Dimensions |
|---|---|---|
| Ground level | 4pc Bathroom | Measurements not available |
| Kitchen | 9' 8'' x 8' 3'' | |
| Additional bedroom | 7' 8'' x 7' 2'' | |
| Living room | 11' 1'' x 10' 10'' | |
| Bedroom | 9' 11'' x 11' 0'' |
| Features | |||||
|---|---|---|---|---|---|
| Park setting | Southern exposure | Park/reserve | |||
| Balcony | Carpet Free | No Driveway | |||
| No Garage | Dishwasher | Dryer | |||
| Refrigerator | Stove | Washer & Dryer | |||
| Central air conditioning | Exercise Centre | Party Room | |||

















































