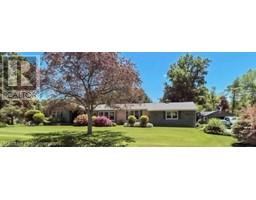261 THORNER Drive 182 - Thorner, Hamilton, Ontario, CA
Address: 261 THORNER Drive, Hamilton, Ontario
Summary Report Property
- MKT ID40719763
- Building TypeHouse
- Property TypeSingle Family
- StatusBuy
- Added1 weeks ago
- Bedrooms4
- Bathrooms2
- Area1910 sq. ft.
- DirectionNo Data
- Added On23 Apr 2025
Property Overview
Prime central mountain detached all brick home 3+1 bedrooms with 2 full baths and part finished basement with separate entry (could easily be in-law setup). All newly painted hardwood floors throughout, California shutters. Well maintained home with roof (2016), hi eff. furnace rental $72.99 +hs (seller may consider buy out with an acceptable offer) Front accessible ramp can be removed if required. Lots of parking for 3 vehicles, private interlocking patio ,fully fenced yard with shed. Close to everything .Conveniently located near all amenities, including shopping, Limeridge Mall ,City wide bus trans. Restaurants, parks , Library ,Recreation Centre ,etc,etc. Perfect for commuters—just 4 minute drive to the Link/Red Hill Expressway, offering easy access to Toronto and Niagara bound destinations. Immediate possession available and only awaits your personal touch! Please note some images are virtually staged. (id:51532)
Tags
| Property Summary |
|---|
| Building |
|---|
| Land |
|---|
| Level | Rooms | Dimensions |
|---|---|---|
| Basement | Other | 12'0'' x 10'9'' |
| Laundry room | 17'9'' x 12'2'' | |
| 3pc Bathroom | Measurements not available | |
| Bedroom | 11'3'' x 10'6'' | |
| Recreation room | 17'6'' x 14'7'' | |
| Main level | 3pc Bathroom | Measurements not available |
| Bedroom | 9'6'' x 9'0'' | |
| Bedroom | 12'10'' x 10'0'' | |
| Primary Bedroom | 12'0'' x 10'10'' | |
| Kitchen | 14'0'' x 10'2'' | |
| Dining room | 16'2'' x 11'0'' | |
| Living room | 16'2'' x 11'0'' |
| Features | |||||
|---|---|---|---|---|---|
| Dryer | Refrigerator | Stove | |||
| Washer | Central air conditioning | ||||
















































