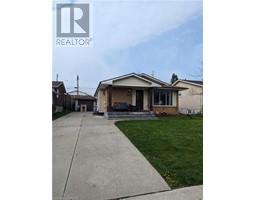269 MONTMORENCY Drive 281 - Red Hill, Hamilton, Ontario, CA
Address: 269 MONTMORENCY Drive, Hamilton, Ontario
6 Beds2 Baths1877 sqftStatus: Buy Views : 23
Price
$779,900
Summary Report Property
- MKT ID40579999
- Building TypeHouse
- Property TypeSingle Family
- StatusBuy
- Added2 weeks ago
- Bedrooms6
- Bathrooms2
- Area1877 sq. ft.
- DirectionNo Data
- Added On01 May 2024
Property Overview
Discover a prime investment opportunity in the highly sought-after Red Hill and King's Forest neighbourhood of Hamilton, Ontario! This recently converted and legally registered duplex offers two beautifully renovated units, both currently tenanted by A++ occupants. Enjoy nearly $4,200 in monthly revenue, making this an ideal choice for investors. Alternatively, live in one unit and rent out the other for steady income. Looking to maximize your ROI? The expansive 50'x100' lot and detached garage present endless possibilities for additional revenue streams. Consider building a garden suite or renting out the garage for extra income. Don't miss out on this exceptional opportunity! (id:51532)
Tags
| Property Summary |
|---|
Property Type
Single Family
Building Type
House
Storeys
1
Square Footage
1877.0000
Subdivision Name
281 - Red Hill
Title
Freehold
Land Size
under 1/2 acre
Parking Type
Detached Garage
| Building |
|---|
Bedrooms
Above Grade
3
Below Grade
3
Bathrooms
Total
6
Interior Features
Basement Type
Full (Finished)
Building Features
Features
Ravine, Sump Pump
Foundation Type
Poured Concrete
Style
Detached
Architecture Style
Bungalow
Square Footage
1877.0000
Rental Equipment
Water Heater
Heating & Cooling
Cooling
Central air conditioning
Heating Type
Forced air
Utilities
Utility Sewer
Municipal sewage system
Water
Municipal water
Exterior Features
Exterior Finish
Brick, Vinyl siding
Parking
Parking Type
Detached Garage
Total Parking Spaces
4
| Land |
|---|
Other Property Information
Zoning Description
C
| Level | Rooms | Dimensions |
|---|---|---|
| Basement | 4pc Bathroom | Measurements not available |
| Bedroom | 10'0'' x 9'0'' | |
| Bedroom | 10'6'' x 10'0'' | |
| Bedroom | 11'0'' x 10'0'' | |
| Eat in kitchen | Measurements not available | |
| Living room | 12'0'' x 12'0'' | |
| Main level | Bedroom | 10'7'' x 10'3'' |
| Bedroom | 11'0'' x 11'0'' | |
| Bedroom | 10'10'' x 8'7'' | |
| 4pc Bathroom | Measurements not available | |
| Dining room | 13'9'' x 7'7'' | |
| Kitchen | 10'7'' x 8'11'' | |
| Living room | 16'8'' x 10'11'' |
| Features | |||||
|---|---|---|---|---|---|
| Ravine | Sump Pump | Detached Garage | |||
| Central air conditioning | |||||
















































