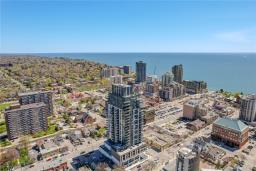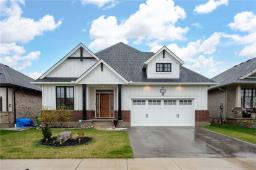28 Gowland Drive, Hamilton, Ontario, CA
Address: 28 Gowland Drive, Hamilton, Ontario
Summary Report Property
- MKT IDH4192221
- Building TypeRow / Townhouse
- Property TypeSingle Family
- StatusBuy
- Added2 weeks ago
- Bedrooms3
- Bathrooms2
- Area988 sq. ft.
- DirectionNo Data
- Added On02 May 2024
Property Overview
First time Buyers! Downsizers! Discover your next home in the modern community of Binbrook. This impeccable 3 bedroom, 2 bathroom, END UNIT, FREEHOLD townhome offers spacious living with classic finishes. The main floor features a spacious kitchen that flows naturally into the inviting living/dining space. Looking through the patio doors you are treated to a view of your backyard oasis complete with gazebo and hot tub. The second floor is carpet free, boasts 3 spacious bedrooms and a 4 piece bathroom. You will enjoy the convenience and efficiency of the second floor laundry room. Heading to the basement you will find a space for entertaining or a guest room with a 3 piece washroom. Enjoy the convenience of newer appliances and the comfort of walking distance to the renowned Binbrook Fairgrounds. Nature enthusiasts will appreciate its proximity to conservation areas, while golfers will love having courses nearby. Plus, families will benefit from being close to schools. Don't miss this opportunity to live in a vibrant community with all the amenities at your fingertips! (id:51532)
Tags
| Property Summary |
|---|
| Building |
|---|
| Level | Rooms | Dimensions |
|---|---|---|
| Second level | 4pc Bathroom | Measurements not available |
| Bedroom | 10' 0'' x 9' 7'' | |
| Bedroom | 8' 5'' x 9' 11'' | |
| Primary Bedroom | 10' 7'' x 12' 8'' | |
| Basement | Storage | 5' 2'' x 8' 0'' |
| 3pc Bathroom | Measurements not available | |
| Recreation room | 15' 0'' x 11' 5'' | |
| Ground level | Kitchen | 10' 6'' x 11' 5'' |
| Dining room | 8' 10'' x 5' 6'' | |
| Living room | 8' 10'' x 9' 5'' | |
| Foyer | 5' 2'' x 3' 10'' |
| Features | |||||
|---|---|---|---|---|---|
| Park setting | Park/reserve | Conservation/green belt | |||
| Golf course/parkland | Paved driveway | Shared Driveway | |||
| Shared | Dishwasher | Dryer | |||
| Microwave | Refrigerator | Washer | |||
| Hot Tub | Window Coverings | Central air conditioning | |||






































































