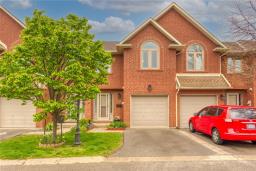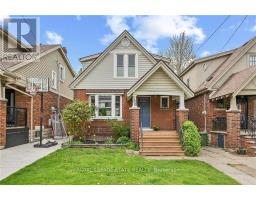#30 -502 BARTON ST, Hamilton, Ontario, CA
Address: #30 -502 BARTON ST, Hamilton, Ontario
Summary Report Property
- MKT IDX8293498
- Building TypeRow / Townhouse
- Property TypeSingle Family
- StatusBuy
- Added3 weeks ago
- Bedrooms3
- Bathrooms3
- Area0 sq. ft.
- DirectionNo Data
- Added On01 May 2024
Property Overview
Introducing a charming retreat nestled in Stoney Creek in the Victorian Village Condo Complex. This spacious 3-bedroom, 2.5-bathroom condo townhouse offers the perfect blend of comfort and convenience. Boasting a prime location, this home provides easy access to highways for effortless commuting.Step inside to discover a thoughtfully designed interior featuring newer wide plank laminate flooring on the main level. The elegant living room welcomes you with a Bay window and a cozy two-sided fireplace, seamlessly connecting to the dining area, perfect for entertaining guests. Prepare to be pampered in the luxurious ensuite bath, complete with a relaxing soaker tub and separate shower. The primary bedroom offers ample space and convenience with its large walk-in closet. The 2nd bedroom also has a walk-in closet. Experience comfort and peace of mind with the recent upgrades including a new furnace and air conditioner installed in November 2019. Enjoy the privacy of a fenced yard backing onto green space, providing serene outdoor space.With condo fees being very reasonable, this home offers exceptional value. Additional features include inside entry to the garage and a quiet complex with ample visitor parking. Don't miss out on this opportunity to call Victorian Village your new home! (id:51532)
Tags
| Property Summary |
|---|
| Building |
|---|
| Level | Rooms | Dimensions |
|---|---|---|
| Second level | Bedroom | 5.11 m x 3.66 m |
| Bedroom | 4.32 m x 2.77 m | |
| Bedroom | 2.79 m x 2.57 m | |
| Bathroom | Measurements not available | |
| Bathroom | Measurements not available | |
| Main level | Living room | 4.27 m x 3.12 m |
| Dining room | 3.12 m x 2.59 m | |
| Kitchen | 5.08 m x 2.41 m | |
| Bathroom | Measurements not available | |
| Foyer | Measurements not available |
| Features | |||||
|---|---|---|---|---|---|
| Attached Garage | Central air conditioning | ||||





















