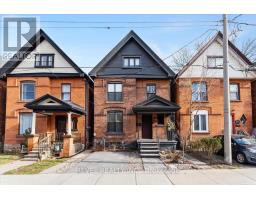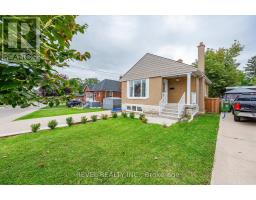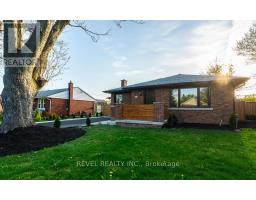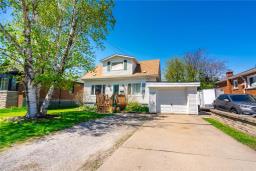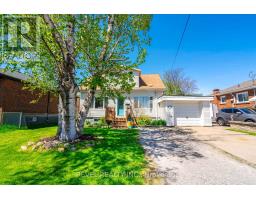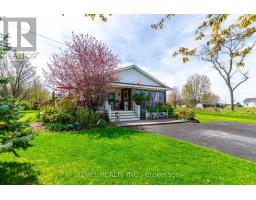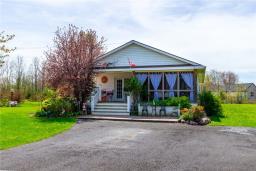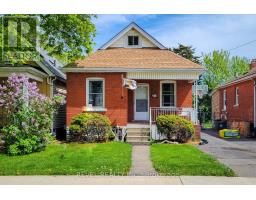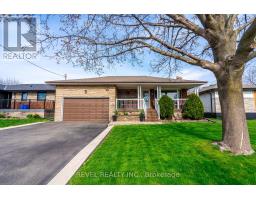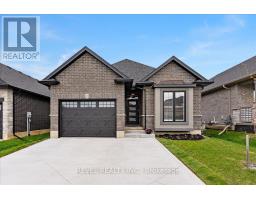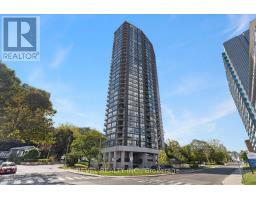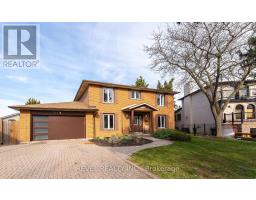32 CLOKE Court, Hamilton, Ontario, CA
Address: 32 CLOKE Court, Hamilton, Ontario
Summary Report Property
- MKT IDH4192385
- Building TypeHouse
- Property TypeSingle Family
- StatusBuy
- Added1 weeks ago
- Bedrooms3
- Bathrooms2
- Area1055 sq. ft.
- DirectionNo Data
- Added On04 May 2024
Property Overview
Welcome home to a location on the Hamilton Mountain that is hard to beat. 32 Cloke Court is situated in the middle of a quiet court on the east mountain. This purpose built 3 bedroom bungalow meets the needs of almost any family. Full in-law suite in the basement and a newly renovated upper level makes multigenerational living easy and enjoyable. Where else would you want to raise a family than a nice quiet neighbourhood walking distance to schools for all ages? The charm of this one can also be found outdoors with a large front porch to enjoy your morning coffee, a perfect backyard for barbecues and entertaining and a hot tub perfectly placed to be enjoyed in any weather and take in the stars at night. Investors don't miss on this one either, easy duplex conversion in area with a strong tenant profile and strong market rents. Third unit possibility with the attached garage, this property should be viewed by any type of purchaser. Reach out and book your private viewing today (id:51532)
Tags
| Property Summary |
|---|
| Building |
|---|
| Level | Rooms | Dimensions |
|---|---|---|
| Basement | Recreation room | 10' 11'' x 23' 6'' |
| Office | 6' 11'' x 11' 3'' | |
| Laundry room | 11' 1'' x 10' 6'' | |
| Kitchen | 11' 1'' x 17' 10'' | |
| Storage | 24' '' x 5' 9'' | |
| Bedroom | 10' 11'' x 13' 8'' | |
| 3pc Bathroom | 4' 4'' x 11' 2'' | |
| Ground level | Primary Bedroom | 11' 6'' x 10' 10'' |
| Living room | 11' 6'' x 18' 1'' | |
| Kitchen | 11' 6'' x 18' 10'' | |
| Dining room | 11' 6'' x 10' 9'' | |
| Bedroom | 9' '' x 10' 10'' | |
| 4pc Bathroom | 7' 11'' x 6' 7'' |
| Features | |||||
|---|---|---|---|---|---|
| Park setting | Park/reserve | Golf course/parkland | |||
| Double width or more driveway | Paved driveway | Automatic Garage Door Opener | |||
| In-Law Suite | Attached Garage | Hot Tub | |||
| Central air conditioning | |||||




















































