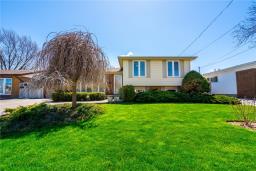345 Glancaster Road|Unit #11, Hamilton, Ontario, CA
Address: 345 Glancaster Road|Unit #11, Hamilton, Ontario
Summary Report Property
- MKT IDH4191973
- Building TypeRow / Townhouse
- Property TypeSingle Family
- StatusBuy
- Added1 weeks ago
- Bedrooms3
- Bathrooms3
- Area1610 sq. ft.
- DirectionNo Data
- Added On05 May 2024
Property Overview
Welcome to 11-345 Glancaster Road in Ancaster. This beautiful 2 storey townhome has nothing left to do but move in! The main floor offers large entryway, open concept living room and dining room with hardwood floors, kitchen with quartz countertops and stainless-steel appliances, and 2-piece bathroom. Upstairs you will find a sitting area, oversized master bedroom with 4-piece en-suite bathroom, two additional large bedrooms and secondary 4-piece bathroom all with California shutters throughout. The unfinished basement provides the opportunity to make it your own and includes laundry area and plenty of storage. Outside enjoy your fully private yard and large deck. Close to highway access, great schools, and Ancaster shopping centers. This one won't last long! (id:51532)
Tags
| Property Summary |
|---|
| Building |
|---|
| Level | Rooms | Dimensions |
|---|---|---|
| Second level | 4pc Bathroom | Measurements not available |
| Bedroom | 9' 10'' x 11' 11'' | |
| Bedroom | 8' 10'' x 15' 8'' | |
| 4pc Ensuite bath | Measurements not available | |
| Primary Bedroom | 12' 1'' x 15' 3'' | |
| Ground level | 2pc Bathroom | Measurements not available |
| Kitchen | 8' 8'' x 11' 7'' | |
| Dining room | 10' 5'' x 9' 1'' | |
| Living room | 19' 2'' x 11' 9'' |
| Features | |||||
|---|---|---|---|---|---|
| Park setting | Park/reserve | Paved driveway | |||
| Sump Pump | Automatic Garage Door Opener | Attached Garage | |||
| Dishwasher | Dryer | Microwave | |||
| Refrigerator | Stove | Washer | |||
| Window Coverings | Central air conditioning | ||||













































