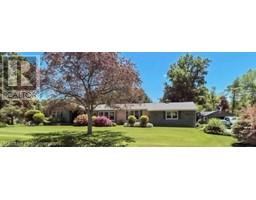350 QUIGLEY Road Unit# 810 282 - Vincent, Hamilton, Ontario, CA
Address: 350 QUIGLEY Road Unit# 810, Hamilton, Ontario
Summary Report Property
- MKT ID40711992
- Building TypeApartment
- Property TypeSingle Family
- StatusBuy
- Added3 weeks ago
- Bedrooms3
- Bathrooms1
- Area1088 sq. ft.
- DirectionNo Data
- Added On09 Apr 2025
Property Overview
Bring your paint brush and your decorating talents as this 3 bedroom unit is priced to move and make it your own. The building features distinctive exterior walkways and two-level layout that offers a townhome-like atmosphere that is perfect for first time buyers. Chill out with breathtaking views from your balcony that overlooks greenspace and relax as you watch the sunset views. The kitchen includes the fridge & stove and there are hook-ups in the unit to bring your own washer, dryer & dishwasher. The unit features an open layout living room & dining room with extra storage under the stairs. Updates to the unit include updated windows & balcony door. The amenities include one parking spot, a spacious storage locker, additional onsite laundry facility, bike room, a party room, a community garden, a children’s playground, a covered caged basketball area, and beautifully maintained grounds. This building is pet friendly and allows 2 pets with no weight restriction on pups. Conveniently located close to schools, parks, and shopping, with easy access to the Linc and QEW for commuting. 3 photos are virtually staged. (id:51532)
Tags
| Property Summary |
|---|
| Building |
|---|
| Land |
|---|
| Level | Rooms | Dimensions |
|---|---|---|
| Second level | Bedroom | 7'8'' x 10'5'' |
| Bedroom | 7'11'' x 11'1'' | |
| 4pc Bathroom | 5'8'' x 8'5'' | |
| Primary Bedroom | 10'8'' x 13'6'' | |
| Main level | Living room/Dining room | 15'10'' x 30'7'' |
| Kitchen | 9'8'' x 10'8'' | |
| Foyer | Measurements not available |
| Features | |||||
|---|---|---|---|---|---|
| Ravine | Conservation/green belt | Balcony | |||
| Country residential | Automatic Garage Door Opener | Underground | |||
| Visitor Parking | Refrigerator | Stove | |||
| None | Party Room | ||||












































