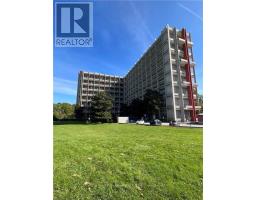350 Quigley Road|Unit #812, Hamilton, Ontario, CA
Address: 350 Quigley Road|Unit #812, Hamilton, Ontario
Summary Report Property
- MKT IDH4193349
- Building TypeApartment
- Property TypeSingle Family
- StatusBuy
- Added1 weeks ago
- Bedrooms3
- Bathrooms1
- Area1152 sq. ft.
- DirectionNo Data
- Added On08 May 2024
Property Overview
This penthouse has a townhome feel. Due to the unique outdoor sky streets and 2 story layout. This beautiful owner-occupied unit is 1152 Sq ft of space and includes 3 bedrooms & 1 bath. largest layout in the building. Boasting more cabinet and counter space than the standard unit, it will be easy to make this your new home. New windows throughout including a new patio door. Included is the washer/dryer/fridge/stove/dishwasher/fireplace, all that is needed is your belongings! This unit also comes with 1 underground parking space as well as a spacious storage locker and in-suite pantry. The building has many amenities including outside and inside basketball nets, community garden, bike storage, party room & children’s playground. From the balcony you can watch the stunning evening sky and relax overlooking the greenspace. This building is pet friendly (including dogs) and close to the Redhill for an easy commute to the QEW with loads of walking trails nearby. (id:51532)
Tags
| Property Summary |
|---|
| Building |
|---|
| Land |
|---|
| Level | Rooms | Dimensions |
|---|---|---|
| Second level | Bedroom | 8' 1'' x 10' 5'' |
| Bedroom | 8' 6'' x 10' 8'' | |
| 3pc Bathroom | 9' 6'' x 6' 0'' | |
| Primary Bedroom | 14' 7'' x 10' 7'' | |
| Ground level | Living room | 11' 7'' x 16' 11'' |
| Dining room | 8' 0'' x 13' 8'' | |
| Kitchen | 10' 3'' x 10' 8'' | |
| Foyer | Measurements not available |
| Features | |||||
|---|---|---|---|---|---|
| Park setting | Park/reserve | Conservation/green belt | |||
| Golf course/parkland | Balcony | Paved driveway | |||
| Carpet Free | Automatic Garage Door Opener | Underground | |||
| Dishwasher | Dryer | Intercom | |||
| Refrigerator | Stove | Washer | |||
| Window Coverings | Party Room | ||||









































