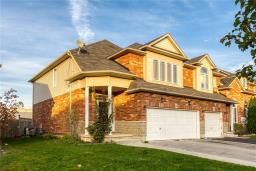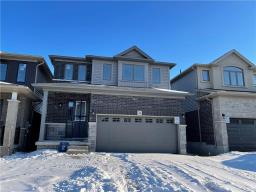44 Davis Crescent, Hamilton, Ontario, CA
Address: 44 Davis Crescent, Hamilton, Ontario
Summary Report Property
- MKT IDH4192713
- Building TypeHouse
- Property TypeSingle Family
- StatusBuy
- Added2 weeks ago
- Bedrooms4
- Bathrooms4
- Area2943 sq. ft.
- DirectionNo Data
- Added On02 May 2024
Property Overview
Welcome to this fully updated four-bedroom gem, nestled in a tranquil neighborhood. The entire home boasts fresh paint and new pot lights inside and out, creating a bright and inviting atmosphere. The main floor features a master bedroom designed for ultimate comfort and two luxurious Jacuzzi tubs for a spa-like experience. The basement offers exclusive amenities including a fully functional sauna and a chic bar, perfect for entertaining. The extra-large garage doors cater to car enthusiasts or hobbyists seeking ample space. This house is not just a place to live but a lifestyle haven, blending relaxation and elegance effortlessly. Discover the quiet, serene environment and see why this home is the perfect retreat from the fast-paced world. Don't miss out - come and experience this remarkable property today. (id:51532)
Tags
| Property Summary |
|---|
| Building |
|---|
| Level | Rooms | Dimensions |
|---|---|---|
| Second level | Laundry room | 6' 1'' x 5' 5'' |
| 4pc Bathroom | 7' 2'' x 8' 1'' | |
| Family room | 17' 1'' x 20' 9'' | |
| Bedroom | 12' 8'' x 13' 3'' | |
| Bedroom | 10' 1'' x 12' 1'' | |
| Bedroom | 11' 0'' x 12' 6'' | |
| Basement | Family room | 15' 1'' x 20' 1'' |
| Recreation room | 11' 1'' x 38' 1'' | |
| Sauna | 4' 0'' x 6' 2'' | |
| 3pc Bathroom | 5' 5'' x 6' 5'' | |
| Ground level | 2pc Bathroom | 4' 1'' x 5' 1'' |
| 5pc Ensuite bath | 9' 1'' x 11' 4'' | |
| Primary Bedroom | 15' 1'' x 19' 3'' | |
| Breakfast | 10' 1'' x 9' 0'' | |
| Living room | 13' 1'' x 28' 4'' | |
| Kitchen | 10' 1'' x 15' 9'' | |
| Family room | 11' 5'' x 15' 9'' |
| Features | |||||
|---|---|---|---|---|---|
| Park setting | Park/reserve | Golf course/parkland | |||
| Double width or more driveway | Carpet Free | Attached Garage | |||
| Interlocked | Dishwasher | Dryer | |||
| Refrigerator | Stove | Washer | |||
| Central air conditioning | |||||






































































