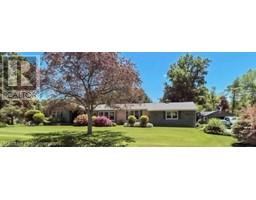46 KENMORE Road 112 - Westdale North, Hamilton, Ontario, CA
Address: 46 KENMORE Road, Hamilton, Ontario
Summary Report Property
- MKT ID40714868
- Building TypeHouse
- Property TypeSingle Family
- StatusBuy
- Added3 weeks ago
- Bedrooms5
- Bathrooms2
- Area1540 sq. ft.
- DirectionNo Data
- Added On09 Apr 2025
Property Overview
Nestled in the desirable Westdale neighborhood of Hamilton, this charming and well-maintained bungalow offers the perfect blend of comfort and convenience. Featuring modern upgrades, including a new washer and dryer, newer windows, and owned furnace and A/C, this bright home has been freshly painted and is move-in ready. Additional updates include a new roof and a recently sealed driveway. A city-permitted fifth bedroom has been recently added, providing extra space for families or rental potential. With a separate side entrance and a finished basement, this home presents an excellent income opportunity. Located in a quiet, family-friendly area with top-rated schools, it is just a short walk to Princess Point, scenic trails, Westdale Village shops and restaurants, and McMaster University. Offering easy access to Highway 403, the QEW, and public transportation, this home is ideal for families, professionals, and investors alike. Don’t miss out on this incredible opportunity—schedule your showing today! (id:51532)
Tags
| Property Summary |
|---|
| Building |
|---|
| Land |
|---|
| Level | Rooms | Dimensions |
|---|---|---|
| Basement | Storage | 5'11'' x 5'0'' |
| Utility room | 10'4'' x 7'5'' | |
| 3pc Bathroom | 12'9'' x 8'5'' | |
| Recreation room | 12'6'' x 9'5'' | |
| Bedroom | 10'4'' x 9'0'' | |
| Bedroom | 10'4'' x 10'3'' | |
| Main level | Bedroom | 9'7'' x 8'8'' |
| Primary Bedroom | 11'9'' x 10'0'' | |
| 4pc Bathroom | 8'6'' x 6' | |
| Bedroom | 9'7'' x 8'8'' | |
| Living room | 14'3'' x 10'7'' | |
| Kitchen | 13'3'' x 12'7'' |
| Features | |||||
|---|---|---|---|---|---|
| Paved driveway | Central air conditioning | ||||






















































