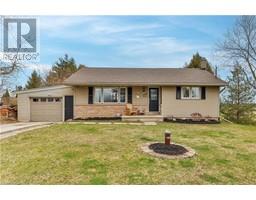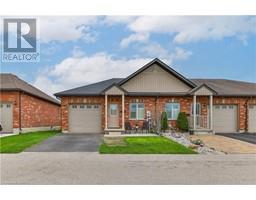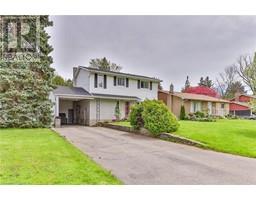48 ABBINGTON Drive 161 - Gilbert, Hamilton, Ontario, CA
Address: 48 ABBINGTON Drive, Hamilton, Ontario
Summary Report Property
- MKT ID40552175
- Building TypeHouse
- Property TypeSingle Family
- StatusBuy
- Added2 weeks ago
- Bedrooms4
- Bathrooms2
- Area1229 sq. ft.
- DirectionNo Data
- Added On01 May 2024
Property Overview
Welcome to this fabulous new listing located in the serene Gilbert neighborhood on the West Mountain. Situated on a mature quiet street in a great family-friendly area, this charming four-level back split boasts a brand new roof, soffits, and eaves troughs, ensuring peace of mind for the new owners. This home is fully finished on all four levels, offering ample space and privacy for everyone in the household. The rear walk-up and convenient carport add to the appeal, along with two garden sheds in the backyard for storage or hobbies. Previously configured as a multifamily residence, with two lower levels designed as an in-law suite, this property is versatile and accommodating. Its proximity to elementary schools, high schools, and Mohawk College makes it an ideal location for families. Additionally, being just a block away from William McCulloch Park, renowned for its baseball diamonds, playground, and splash pad, ensures endless entertainment for the kids. Convenience is key with this location, as it is close to various amenities such as medical clinics, restaurants, grocery stores, and the popular Limeridge Mall. Quick access to the 403 further enhances the appeal of this home, making it a breeze for commuters. This charming home is the perfect place to raise a family. Don't miss out on this opportunity to own a piece of paradise in a thriving community! (id:51532)
Tags
| Property Summary |
|---|
| Building |
|---|
| Land |
|---|
| Level | Rooms | Dimensions |
|---|---|---|
| Second level | 4pc Bathroom | Measurements not available |
| Bedroom | 12'3'' x 9'3'' | |
| Bedroom | 10'1'' x 8'10'' | |
| Primary Bedroom | 13'0'' x 11'5'' | |
| Basement | Laundry room | 11'0'' x 10'4'' |
| Workshop | 12'2'' x 11'0'' | |
| Recreation room | 22'8'' x 13'0'' | |
| Lower level | 3pc Bathroom | Measurements not available |
| Bedroom | 11'5'' x 9'10'' | |
| Recreation room | 21'9'' x 12'0'' | |
| Main level | Living room | 15'11'' x 12'11'' |
| Dining room | 12'2'' x 9'10'' | |
| Dinette | 11'2'' x 9'6'' | |
| Kitchen | 10'11'' x 7'10'' | |
| Foyer | 5'11'' x 4'6'' |
| Features | |||||
|---|---|---|---|---|---|
| Paved driveway | Carport | Dishwasher | |||
| Dryer | Freezer | Refrigerator | |||
| Stove | Washer | Window Coverings | |||
| Central air conditioning | |||||


























































