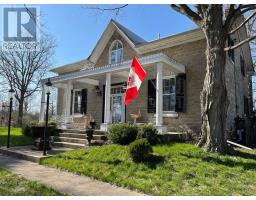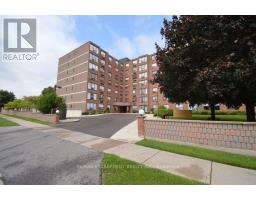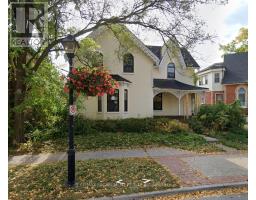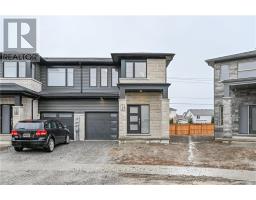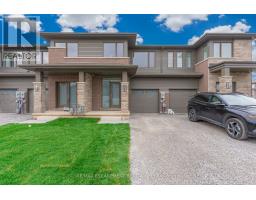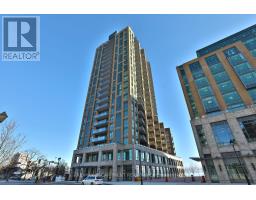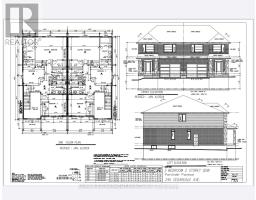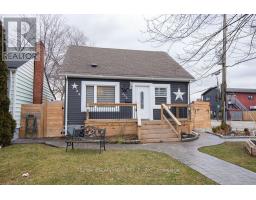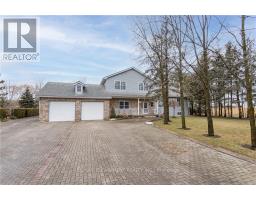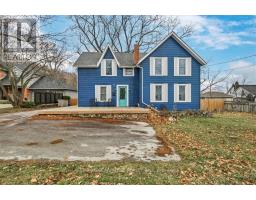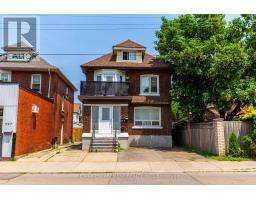5 GREENTRAIL DR E, Hamilton, Ontario, CA
Address: 5 GREENTRAIL DR E, Hamilton, Ontario
Summary Report Property
- MKT IDX8289550
- Building TypeRow / Townhouse
- Property TypeSingle Family
- StatusBuy
- Added2 weeks ago
- Bedrooms1
- Bathrooms2
- Area0 sq. ft.
- DirectionNo Data
- Added On01 May 2024
Property Overview
Highly sought after end of row unit in beautiful Twenty Place. Carefree living featuring club house with many activities including a pool and much more. Located close to all amenities this unit has many upgraded features and is in Phase 7. You will feel the upgrades as you enter unit, porcelain tile floor, crown molding, coffered ceiling, rich hardwood floors, recessed panelling feature wall in foyer and living room. Lots of windows for bright beautiful natural light, walk out to newer 15'x15' deck with gazebo. Primary bedroom with double closets and ensuite 4 piece bath. Kitchen features stainless appliances and granite counter tops, custom pantry, laundry closet and access to garage. Garage has polyaspartic vinyl floor, pull down stairs giving access to loft area for storage. Fully finished basement with rec room, 4 piece bath, n/g fireplace , den and hobby room. RSA. (id:51532)
Tags
| Property Summary |
|---|
| Building |
|---|
| Level | Rooms | Dimensions |
|---|---|---|
| Basement | Family room | 5.89 m x 4.88 m |
| Den | 3.45 m x 3.61 m | |
| Other | 3.48 m x 3.53 m | |
| Utility room | 2.9 m x 7.06 m | |
| Bathroom | Measurements not available | |
| Main level | Primary Bedroom | 3.78 m x 4.65 m |
| Bathroom | Measurements not available | |
| Living room | 6.4 m x 4.7 m | |
| Dining room | 2.9 m x 2.03 m | |
| Kitchen | 2.9 m x 2.84 m | |
| Laundry room | Measurements not available |
| Features | |||||
|---|---|---|---|---|---|
| Balcony | Attached Garage | Visitor Parking | |||
| Central air conditioning | Party Room | Visitor Parking | |||










































