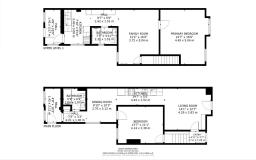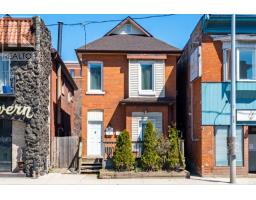527 Barton Street E, Hamilton, Ontario, CA
Address: 527 Barton Street E, Hamilton, Ontario
Summary Report Property
- MKT IDH4190345
- Building TypeHouse
- Property TypeSingle Family
- StatusBuy
- Added1 weeks ago
- Bedrooms2
- Bathrooms2
- Area1347 sq. ft.
- DirectionNo Data
- Added On04 May 2024
Property Overview
Nestled in the heart of the vibrant Hamilton Gibson/Stipley neighbourhood, this all-brick, two-storey duplex at 527 Barton Street East offers the perfect blend of convenience and modern living. This turn-key property is ideal for investors or homeowners seeking great income potential. Pride of ownership is evident throughout, with renovations including updated kitchen, bathrooms, windows, and floors. The property features two separate hydro meters and two electric panels, providing flexibility and utility for tenants. There is parking at the rear for at least two cars, making urban living convenient. Enjoy easy access to major highways, shopping, and public transit, hospitals; making this a prime location in Hamilton. Whether you're looking to invest in a lucrative rental property or secure a multi-family home, this property is a must-see. Don't miss out—schedule your private showing today! (id:51532)
Tags
| Property Summary |
|---|
| Building |
|---|
| Land |
|---|
| Level | Rooms | Dimensions |
|---|---|---|
| Second level | Sunroom | 10' 5'' x 4' 8'' |
| Kitchen | 9' 10'' x 7' 10'' | |
| 4pc Bathroom | 7' 7'' x 4' 11'' | |
| Bedroom | 16' 6'' x 14' 7'' | |
| Living room/Dining room | 16' 6'' x 12' 2'' | |
| Basement | Laundry room | Measurements not available |
| Ground level | Sunroom | 10' 3'' x 4' 8'' |
| 4pc Bathroom | 6' 9'' x 6' 6'' | |
| Dining room | 10' 3'' x 8' 10'' | |
| Bedroom | 13' 7'' x 11' 1'' | |
| Kitchen | 14' 7'' x 5' '' | |
| Living room | 16' 6'' x 14' 7'' |
| Features | |||||
|---|---|---|---|---|---|
| Double width or more driveway | Crushed stone driveway | Gravel | |||
| No Garage | Dishwasher | Dryer | |||
| Microwave | Refrigerator | Stove | |||
| Washer | Range | Furniture | |||
| Window Coverings | Central air conditioning | ||||




























































