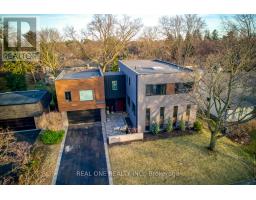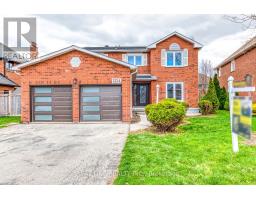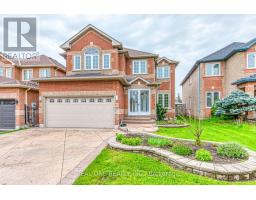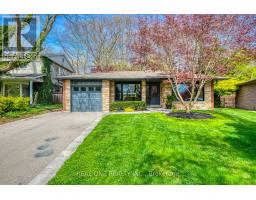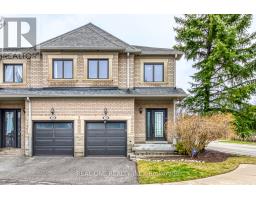#56 -305 GARNER RD W, Hamilton, Ontario, CA
Address: #56 -305 GARNER RD W, Hamilton, Ontario
Summary Report Property
- MKT IDX8274018
- Building TypeRow / Townhouse
- Property TypeSingle Family
- StatusBuy
- Added2 weeks ago
- Bedrooms5
- Bathrooms4
- Area0 sq. ft.
- DirectionNo Data
- Added On02 May 2024
Property Overview
5 Elite Picks! Here Are 5 Reasons To Make This Home Your Own: 1. Brand New 3 Level Townhouse with 2,376 Sq.Ft. of Above-Ground Finished Living Space! 2. Bright & Spacious Upgraded Kitchen Boasting Modern White Cabinetry, Quartz Countertops, Glass Tile Backsplash, Stainless Steel Appliances & Breakfast Area with W/O to BBQ Deck. 3. Open Concept Living Room Area Plus Additional Living Space in the Generous Great Room with Large Windows. 4. Spacious 3rd Level Featuring Large Linen Closet, Convenient Laundry Closet, 2 Baths & 4 Bedrooms, Including Primary Bedroom with 3pc Ensuite. 5. Fabulous Finished Ground Level Boasting Private 5th Bedroom Suite (or Family Room/Office, etc.) with W/I Closet & 4pc Ensuite. All This & More!! Direct Access from Ground Level to Fully Drywalled Garage. California Knock-Down & Smooth Ceilings Thruout (Except Closets) with 9' Ceilings on 2nd Level/8' on Ground & 3rd Levels. Upgraded Cabinetry in All Baths. Ample Visitor Parking Available. Landscaping, Sod & Driveway Paving to Be Completed by Builder. 2 Year Warranty + 7 Year Warranty for Major Structural Defects. Includes C/Air, HRV & R/I for C/Vac & Security System. **** EXTRAS **** Convenient Ancaster Location in Top School Zone with Great Access to Public Transit, Parks & Trails, Golf Courses, Shopping, Restaurants & Amenities, Plus Quick Access to Hwy 403. (id:51532)
Tags
| Property Summary |
|---|
| Building |
|---|
| Level | Rooms | Dimensions |
|---|---|---|
| Second level | Kitchen | 3.04 m x 2.49 m |
| Eating area | 2.51 m x 2.49 m | |
| Living room | 5.56 m x 3.25 m | |
| Great room | 5.84 m x 5.74 m | |
| Third level | Primary Bedroom | 4.31 m x 3.02 m |
| Bedroom 2 | 2.81 m x 2.69 m | |
| Bedroom 3 | 2.81 m x 2.38 m | |
| Bedroom 4 | 4.82 m x 2.61 m | |
| Ground level | Bedroom 5 | 7.03 m x 3.81 m |
| Features | |||||
|---|---|---|---|---|---|
| Attached Garage | Central air conditioning | ||||










































