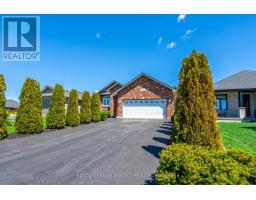#57 -40 ZINFANDEL DR, Hamilton, Ontario, CA
Address: #57 -40 ZINFANDEL DR, Hamilton, Ontario
Summary Report Property
- MKT IDX8275582
- Building TypeRow / Townhouse
- Property TypeSingle Family
- StatusBuy
- Added2 weeks ago
- Bedrooms3
- Bathrooms3
- Area0 sq. ft.
- DirectionNo Data
- Added On03 May 2024
Property Overview
Welcome to Unit 57, 40 Zinfandel Drive in Winona! This contemporary interior unit townhome, crafted by DiCenzo Homes - it is modern living at its finest. Boasting 3 bedrooms and 2.5 bathrooms, this property seamlessly blends stylish design with functional living spaces. Step into the heart of the home, where an inviting kitchen awaits. Featuring extended height upper cabinets, a breakfast bar on the island adorned with quartz countertops, and all new appliances, this space is just perfect! The open concept living room, complete with a cozy fireplace, offers a warm and welcoming ambiance. Convenience meets comfort with one bedroom located on the main floor, providing flexibility, while two additional bedrooms await upstairs. The primary bedroom is a sanctuary unto itself, boasting his & hers closets and an elegant 3-piece ensuite. Every detail has been meticulously considered, including quartz countertops in all the bathrooms, oak staircase, vinyl plank flooring on the ground and main floor. Parking is a breeze with a 1 car garage and an additional 1 car driveway. Enjoy breathtaking views of the Niagara escarpment from the comfort of your home, offering a serene backdrop to everyday life. Conveniently located close to highways, schools, parks, waterfront, trails, and all shopping amenities, this property offers the perfect blend of modern luxury and practical convenience. (id:51532)
Tags
| Property Summary |
|---|
| Building |
|---|
| Level | Rooms | Dimensions |
|---|---|---|
| Second level | Kitchen | 2.44 m x 3.56 m |
| Living room | 3.28 m x 4.88 m | |
| Bedroom 3 | 2.67 m x 3.45 m | |
| Third level | Primary Bedroom | 3.25 m x 3.96 m |
| Bathroom | Measurements not available | |
| Bedroom 2 | 2.51 m x 3.58 m | |
| Bathroom | Measurements not available | |
| Ground level | Foyer | Measurements not available |
| Laundry room | Measurements not available | |
| Utility room | Measurements not available |
| Features | |||||
|---|---|---|---|---|---|
| Conservation/green belt | Balcony | Attached Garage | |||
| Central air conditioning | |||||

















































