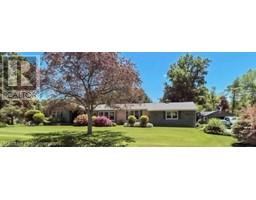57 CAMERON Avenue S 240 - Bartonville/Glenview, Hamilton, Ontario, CA
Address: 57 CAMERON Avenue S, Hamilton, Ontario
Summary Report Property
- MKT ID40715007
- Building TypeHouse
- Property TypeSingle Family
- StatusBuy
- Added3 weeks ago
- Bedrooms2
- Bathrooms2
- Area1400 sq. ft.
- DirectionNo Data
- Added On08 Apr 2025
Property Overview
Welcome to 57 Cameron Avenue South! Nestled in the quiet and family-friendly neighbourhood of Bartonville, this lovely brick bungalow might just be the perfect option for first-timer buyers or downsizers looking for a quality house with less upkeep. This 2 bedroom, 1 bath home has been meticulously cared for and feels much bigger than it appears. The main floor features a front vestibule and rear mudroom, an open and bright living and dining space complete with gas fireplace and original hardwood flooring. The spacious kitchen offers stainless steel appliances, quality cabinetry and a custom butcher block counter that allows seating and connects the kitchen to the dining room. Finishing off the main floor are two large bedrooms full of natural light and a 4-piece bath with some modern touches. The basement boasts a finished den perfect for entertaining, a home office, 3-piece washroom and actual windows that bring tons of light to the space, laundry and plenty of storage space. 57 Cameron Avenue South truly offers a dynamic blend of original charm and functionality. The property features a great backyard with patio, greenspace and a cinder block garage with parking for 1 car in addition to the 3-car drive. Bartonville is a great neighbourhood with access to parks, schools, shopping and transit. (id:51532)
Tags
| Property Summary |
|---|
| Building |
|---|
| Land |
|---|
| Level | Rooms | Dimensions |
|---|---|---|
| Basement | Utility room | 13'6'' x 27'3'' |
| Storage | 10'11'' x 9'8'' | |
| Family room | 9'1'' x 22'1'' | |
| 3pc Bathroom | 5'11'' x 7'4'' | |
| Main level | Sunroom | 9'0'' x 3'8'' |
| Foyer | 3'1'' x 4'8'' | |
| 4pc Bathroom | 5'10'' x 6'6'' | |
| Bedroom | 9'4'' x 9'8'' | |
| Primary Bedroom | 9'3'' x 13'1'' | |
| Kitchen | 11'0'' x 10'0'' | |
| Dining room | 11'0'' x 9'1'' | |
| Living room | 11'0'' x 12'6'' |
| Features | |||||
|---|---|---|---|---|---|
| Detached Garage | Dishwasher | Refrigerator | |||
| Stove | Hood Fan | Window Coverings | |||
| Central air conditioning | |||||













































