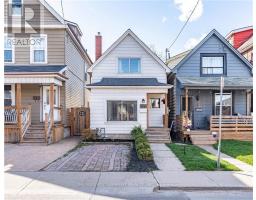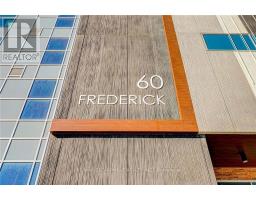59 Chestnut Avenue, Hamilton, Ontario, CA
Address: 59 Chestnut Avenue, Hamilton, Ontario
Summary Report Property
- MKT IDH4190507
- Building TypeHouse
- Property TypeSingle Family
- StatusBuy
- Added2 weeks ago
- Bedrooms2
- Bathrooms2
- Area875 sq. ft.
- DirectionNo Data
- Added On01 May 2024
Property Overview
Welcome HOME to 59 Chestnut Avenue. Perfect for first time home buyers, downsizers & investors, this lovely 1 1/2 storey charmer features 2 bedrooms, 2 full bathrooms & a detached garage! Step inside to the open concept main floor living/dining area, perfect for entertaining! The kitchen was thoughtfully updated in 2018 with white cabinetry, new flooring, stainless steel Maytag appliances, pot lights & walkout to the backyard. A convenient 3 piece bathroom completes the main level. The upper level offers 2 sizeable bedrooms, full bathroom with tub & plenty of handy storage. The basement houses the washer/dryer & offers even more storage space! This cute home oozes curb appeal, boasting parking in the front, as well as a fenced backyard & gate (2022) with detached garage complete with a new garage door & electricity (2023). New A/C installed (2023), board & batten siding on back of house (2018) & roof (2020). This is a great street in a prime Hamilton Centre location - within walking distance to Tim Hortons Field, Jimmy Thompson Memorial Pool, Bernie Morelli Recreation Centre, schools, shopping, bus routes and so much more! This detached FREEHOLD home is move-in ready - reach out today for your own private showing! (id:51532)
Tags
| Property Summary |
|---|
| Building |
|---|
| Land |
|---|
| Level | Rooms | Dimensions |
|---|---|---|
| Second level | 4pc Bathroom | Measurements not available |
| Bedroom | 6' 2'' x 11' 6'' | |
| Primary Bedroom | 14' 2'' x 11' 2'' | |
| Sub-basement | Laundry room | 8' 3'' x 13' 7'' |
| Utility room | 11' 3'' x 13' 5'' | |
| Ground level | 3pc Bathroom | Measurements not available |
| Kitchen | 9' '' x 11' 9'' | |
| Dining room | 10' 11'' x 11' 7'' | |
| Living room | 13' 10'' x 11' 1'' |
| Features | |||||
|---|---|---|---|---|---|
| Detached Garage | Interlocked | Dishwasher | |||
| Dryer | Microwave | Refrigerator | |||
| Stove | Washer & Dryer | Blinds | |||
| Window Coverings | Central air conditioning | ||||




























































