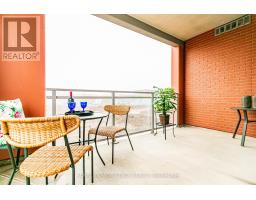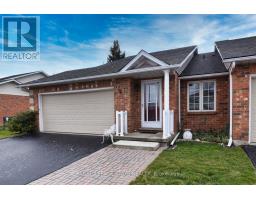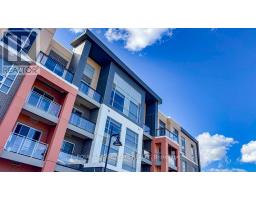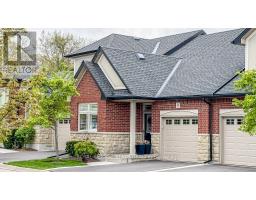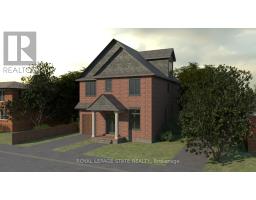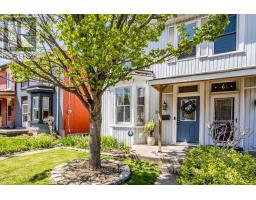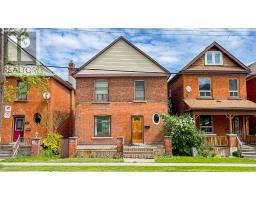#609 -181 JAMES ST N, Hamilton, Ontario, CA
Address: #609 -181 JAMES ST N, Hamilton, Ontario
Summary Report Property
- MKT IDX8118896
- Building TypeApartment
- Property TypeSingle Family
- StatusBuy
- Added1 weeks ago
- Bedrooms2
- Bathrooms2
- Area0 sq. ft.
- DirectionNo Data
- Added On07 May 2024
Property Overview
Urban living at its finest in the coveted Residences at Acclamation in downtown Hamilton! Meticulously designed 993 sq ft, 2-bdrm, 2-bath condo. Thoughtfully modified for comfort & style. Bright kitchen with generous peninsula, sleek Quartz countertops, S/S appliances (incl. gas range), walk-in pantry+2nd pantry. Light-filled living/dining area. Unique to this unit, you'll find ample space for a dining table, making it ideal for hosting family & friends. Private 16.9'x4.7' balcony w/ gas outlet & BBQ & stunning views a perfect spot to unwind. Primary bdrm boasts a walk-in closet w/ built-ins, xtra lge window, pot lights, & transom window for extra light. Ensuite w/ glass shower & stacked washer/dryer behind a sleek pocket door + linen closet. Unit includes 1 owned underground parking spot. Apart from paying your own Internet, youre only utility bill is electricity (less than $60). **** EXTRAS **** Condo fees cover building insurance, c/air, heat, natural gas, parking, water, & more. Building amenities include exercise rm & rooftop patio. Prime location minutes to GO, 6 grocery stores, shops, dining, entertainment!! (id:51532)
Tags
| Property Summary |
|---|
| Building |
|---|
| Level | Rooms | Dimensions |
|---|---|---|
| Main level | Foyer | 2.69 m x 1.14 m |
| Kitchen | 5 m x 2.74 m | |
| Living room | 6.22 m x 5.21 m | |
| Primary Bedroom | 3.56 m x 3.4 m | |
| Bathroom | Measurements not available | |
| Bedroom 2 | 3.53 m x 2.57 m | |
| Bathroom | Measurements not available | |
| Laundry room | Measurements not available | |
| Other | 5.11 m x 1.4 m | |
| Pantry | Measurements not available |
| Features | |||||
|---|---|---|---|---|---|
| Conservation/green belt | Balcony | Central air conditioning | |||
| Storage - Locker | Visitor Parking | Exercise Centre | |||










































