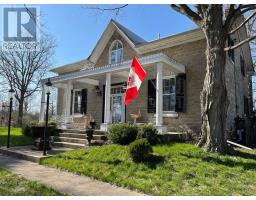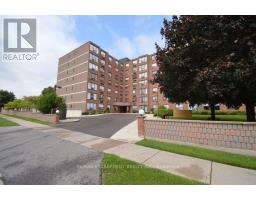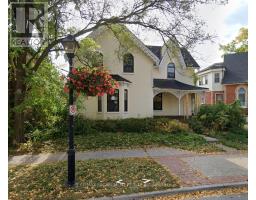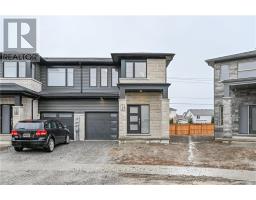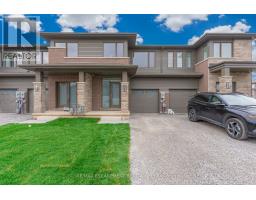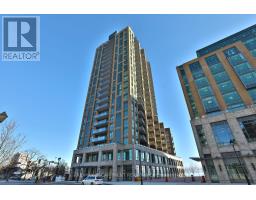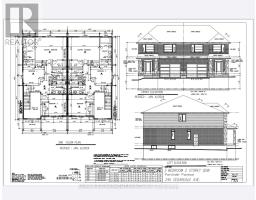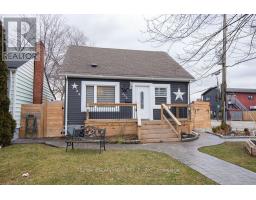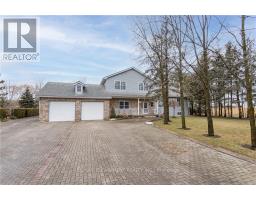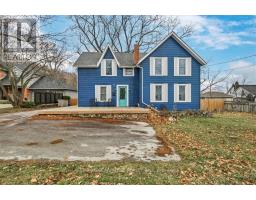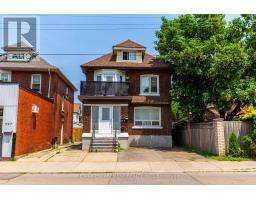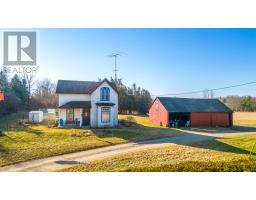63 DEERHURST RD, Hamilton, Ontario, CA
Address: 63 DEERHURST RD, Hamilton, Ontario
Summary Report Property
- MKT IDX8298060
- Building TypeHouse
- Property TypeSingle Family
- StatusBuy
- Added3 weeks ago
- Bedrooms3
- Bathrooms2
- Area0 sq. ft.
- DirectionNo Data
- Added On02 May 2024
Property Overview
Welcome to 63 Deerhurst Rd, located in the heart of Stoney Creek on a massive double wide 80 x 200 ft lot in a quiet, highly sought after neighbourhood surrounded by gorgeous newly built estate homes. This property offers endless possibilities whether you want to build a dream home on a huge property, potentially sever the land into two separate lots or enjoy the already existing property and make it shine with a little TLC. This charming 4 bedroom, 2 bath side split is beautifully laid out and offers a spacious living room with hardwood floors and bright windows open to a formal dining room. A classic oak eat-in kitchen with ceramic floors with a convenient door leading out to the backyard. On the upper level 3 spacious bedrooms and a 4 piece bathroom is found. This home boasts a large double car garage with inside entry into the home and parking for 8+ vehicles . The basement awaits your finishing touch with high ceilings, another bathroom and laundry. Recently updated roof and new boiler system January 2024. Steps to neighborhood parks, soccer fields, schools, buses and shopping. Don't miss this opportunity to make your family dreams come true! (id:51532)
Tags
| Property Summary |
|---|
| Building |
|---|
| Level | Rooms | Dimensions |
|---|---|---|
| Second level | Bedroom | 4.24 m x 3.28 m |
| Bedroom | 3.48 m x 2.69 m | |
| Bedroom | 3.48 m x 2.9 m | |
| Basement | Recreational, Games room | 7.01 m x 3.68 m |
| Laundry room | 6.73 m x 3.05 m | |
| Lower level | Den | 4.6 m x 2.72 m |
| Main level | Foyer | 3.84 m x 1.37 m |
| Family room | 4.14 m x 5.49 m | |
| Kitchen | 3.43 m x 4.01 m | |
| Dining room | 3.07 m x 4.14 m | |
| Kitchen | 3.56 m x 3.33 m |
| Features | |||||
|---|---|---|---|---|---|
| Attached Garage | |||||










































