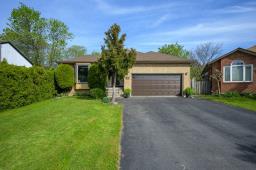654 GREENHILL Avenue, Hamilton, Ontario, CA
Address: 654 GREENHILL Avenue, Hamilton, Ontario
Summary Report Property
- MKT IDH4193029
- Building TypeHouse
- Property TypeSingle Family
- StatusBuy
- Added1 weeks ago
- Bedrooms4
- Bathrooms2
- Area1310 sq. ft.
- DirectionNo Data
- Added On07 May 2024
Property Overview
Welcome to 654 Greenhill Avenue. A beautiful 1310 sq ft semi detached home located in a desirable & quiet family friendly neighbourhood within close proximity to shopping, schools, parks, nature trails, transit, highway access & hospital. This charming home has 4 generous sized bedrooms, 1.5 bathrooms with many recent updates. The large eat-in kitchen features new modern cupboards w/ quartz countertops and continuous back splash, new appliances and a walk out to the private fenced yard with a new deck and shed & plenty of space to entertain. Updated bathrooms, new flooring throughout main floor & staircase, new light fixtures, washer & dryer. Roof 2021, Freshly painted throughout, this home is ready for your family to move in and enjoy. Double wide private driveway for your convenience. Book your showing today! (id:51532)
Tags
| Property Summary |
|---|
| Building |
|---|
| Level | Rooms | Dimensions |
|---|---|---|
| Second level | 4pc Bathroom | Measurements not available |
| Bedroom | 9' 6'' x 9' 11'' | |
| Bedroom | 11' 3'' x 10' 7'' | |
| Bedroom | 11' 4'' x 11' 2'' | |
| Primary Bedroom | 12' 4'' x 12' 3'' | |
| Basement | Storage | Measurements not available |
| Laundry room | Measurements not available | |
| Recreation room | 21' 5'' x 12' 9'' | |
| Ground level | 2pc Bathroom | Measurements not available |
| Eat in kitchen | 17' 11'' x 8' 9'' | |
| Living room | 13' 7'' x 13' 1'' |
| Features | |||||
|---|---|---|---|---|---|
| Park setting | Park/reserve | Golf course/parkland | |||
| Double width or more driveway | Paved driveway | No Garage | |||
| Dishwasher | Dryer | Refrigerator | |||
| Stove | Washer | Window Coverings | |||
| Central air conditioning | |||||






























































