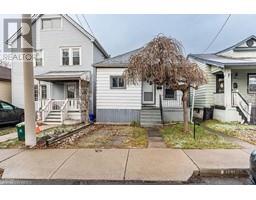670 KNOX Avenue 230 - Parkview, Hamilton, Ontario, CA
Address: 670 KNOX Avenue, Hamilton, Ontario
Summary Report Property
- MKT ID40556220
- Building TypeHouse
- Property TypeSingle Family
- StatusBuy
- Added1 weeks ago
- Bedrooms2
- Bathrooms1
- Area1670 sq. ft.
- DirectionNo Data
- Added On04 May 2024
Property Overview
Comfortable Bungalow in need of a fair bit of work. Not just paint, but a medium overhaul. Built in 1945, this 835 Sq Ft Bungalow and full 835 sq ft basement has plenty of opportunity. The lot is a full 50 feet wide and 105 feet deep on one side with a small triangular cut out that backs onto the city greenbelt for Hamilton's water supply. With a completely separate entrance and a full 6'7 in height, the basement has the perfect potential for additional income with a 1 bedroom apartment. There's a massive 8 car double driveway with a single car garage and full carport, easily converted to a double car garage with just the addition of a door and a wall. Not an easy property to duplicate with all the advantages. Just waiting for a handy person to make this property a gem. (id:51532)
Tags
| Property Summary |
|---|
| Building |
|---|
| Land |
|---|
| Level | Rooms | Dimensions |
|---|---|---|
| Lower level | Other | 6'0'' x 6'0'' |
| Main level | 4pc Bathroom | 7'5'' x 5'0'' |
| Bedroom | 10'0'' x 9'0'' | |
| Bedroom | 11'0'' x 9'0'' | |
| Kitchen | 12'0'' x 10'0'' | |
| Dining room | 16'0'' x 10'0'' | |
| Living room | 11'0'' x 10'0'' |
| Features | |||||
|---|---|---|---|---|---|
| Southern exposure | Conservation/green belt | Detached Garage | |||
| Dishwasher | Stove | Central air conditioning | |||




















































