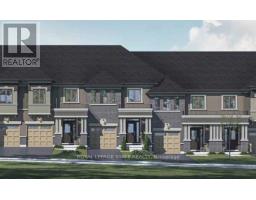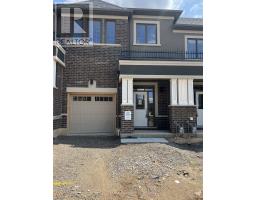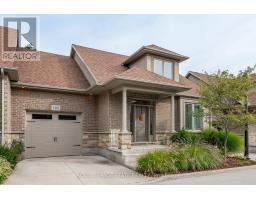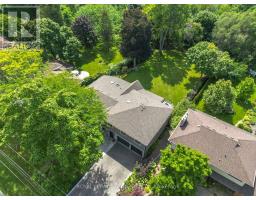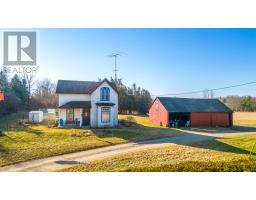75 REDING ROAD, Hamilton, Ontario, CA
Address: 75 REDING ROAD, Hamilton, Ontario
Summary Report Property
- MKT IDX8202216
- Building TypeHouse
- Property TypeSingle Family
- StatusBuy
- Added2 weeks ago
- Bedrooms4
- Bathrooms4
- Area0 sq. ft.
- DirectionNo Data
- Added On14 May 2024
Property Overview
Step into luxury in this architectural masterpiece. This custom designed home boasts 3400 sq ft of living space and provides balance and harmony as it connects you with the beauty of the nature it is surrounded with. Soaring ceilings, oversized windows and skylights offer tons of natural light. Custom woodwork, floating staircase, combined with modern European finishes offers a warm and elegant feel. An open concept main floor with beautiful blonde hardwood throughout and wood burning fireplace. A state of the art kitchen with high gloss cabinetry, top of the line appliances, stainless steel and quartz countertops, a wine column and hidden laundry for added convenience. Multiple massive sliding doors open to your serene and treed private outdoor space. A bonus bedroom off the main level offers multiple options for a home office or extra bedroom. The top floor features a spacious principal bedroom with a spa inspired ensuite and a second bedroom and bath. Vaulted ceilings, skylights and hallway open to below really showcase the dramatic and unique design of this home. Lower level has its own ground level entry and can be a completely separate self continued one bedroom suite with its own bathroom and kitchenette. Double car garage and large driveway provide ample parking for you and your guests. Don't miss your chance to own an architectural gem in arguably one of the most prestigious streets in the highly coveted neighborhood of Ancaster. Welcome home! (id:51532)
Tags
| Property Summary |
|---|
| Building |
|---|
| Level | Rooms | Dimensions |
|---|---|---|
| Second level | Living room | 7.52 m x 5.61 m |
| Dining room | 4.98 m x 4.17 m | |
| Kitchen | 4.7 m x 4.04 m | |
| Bathroom | 2.01 m x 1.19 m | |
| Bedroom 3 | 3.68 m x 3.1 m | |
| Third level | Primary Bedroom | 5.69 m x 4.57 m |
| Bedroom 4 | 4.6 m x 3.1 m | |
| Bathroom | 3 m x 1.5 m | |
| Main level | Family room | 7.54 m x 5.44 m |
| Bathroom | 1.83 m x 1.63 m | |
| Bedroom 2 | 3 m x 2.84 m | |
| Kitchen | 2.36 m x 2.26 m |
| Features | |||||
|---|---|---|---|---|---|
| Wooded area | Irregular lot size | Conservation/green belt | |||
| In-Law Suite | Attached Garage | Central Vacuum | |||
| Cooktop | Dishwasher | Dryer | |||
| Microwave | Oven | Refrigerator | |||
| Stove | Washer | Window Coverings | |||
| Wine Fridge | Apartment in basement | Walk out | |||
| Central air conditioning | |||||










































