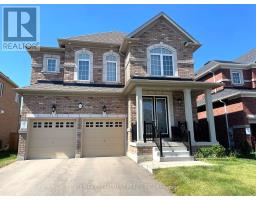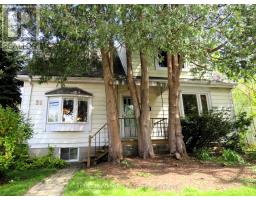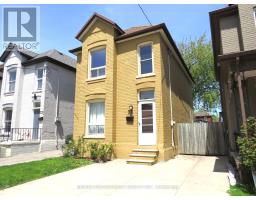#805 -212 KING WILLIAM ST, Hamilton, Ontario, CA
Address: #805 -212 KING WILLIAM ST, Hamilton, Ontario
Summary Report Property
- MKT IDX8294084
- Building TypeApartment
- Property TypeSingle Family
- StatusBuy
- Added2 weeks ago
- Bedrooms2
- Bathrooms2
- Area0 sq. ft.
- DirectionNo Data
- Added On01 May 2024
Property Overview
Welcome to KiWi Condos by Rosehaven Homes! Impressive Modern Corner Unit withUnobstructiveSoutheast Escarpment Views. This 2 Bedroom & 2 Full Bath Condo Boasts 814 Sq Ft of LivingSpace withSpacious 265 Sq Ft Wraparound Balcony. Open Concept Eat in Kitchen with Stainless SteelAppliances &Quartz Countertops. Leading to Bright Living Room with Sliding Patio Door & Large Windows.PrimaryBedroom with 3 Piece Ensuite with Walk in Shower. Insuite Laundry. Wide Vinyl Plank FlooringThroughout.Level 2, Locker #75 & Conveniently Located Across from Elevators Parking Spot #228. Loads ofBuildingAmenities! Luxurious Party Room with Eat in Kitchen, Island, Fireplace & Social Area, Located Nextto theRooftop Patio with Amazing Views, BBQs, Gardens & Lounge Area. Fully Equipped Gym with HydrationRefillStation & Yoga Studio, Pet Spa, Bicycle Storage, Highly Secured Lobby with 24/7 On Site Concierge.ParcelRoom for Larger Packages. **** EXTRAS **** Steps to the Heart Of Hamilton's King William District & Trendy James St N, restaurants, shopping, transit&more! Minutes to Hamilton GO, West Harbour GO & Easy Highway Access to 403 & QEW! 814 Sq Ft /Builder Floor Plans. (id:51532)
Tags
| Property Summary |
|---|
| Building |
|---|
| Level | Rooms | Dimensions |
|---|---|---|
| Main level | Foyer | Measurements not available |
| Kitchen | 3.53 m x 2.16 m | |
| Living room | 3.17 m x 5.59 m | |
| Primary Bedroom | 3.38 m x 3.07 m | |
| Bedroom 2 | 2.87 m x 3 m | |
| Bathroom | Measurements not available | |
| Bathroom | Measurements not available | |
| Laundry room | Measurements not available |
| Features | |||||
|---|---|---|---|---|---|
| Balcony | Central air conditioning | Storage - Locker | |||
| Security/Concierge | Party Room | Exercise Centre | |||





























































