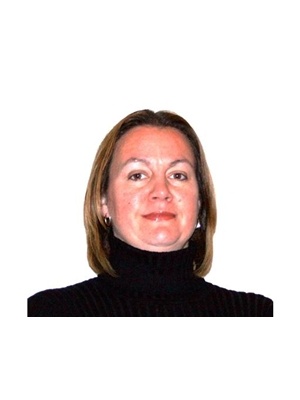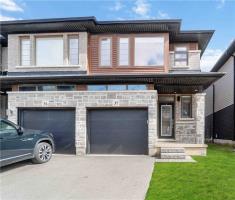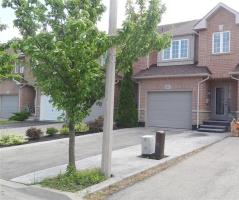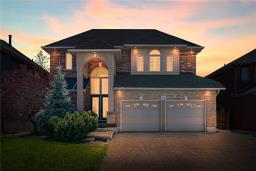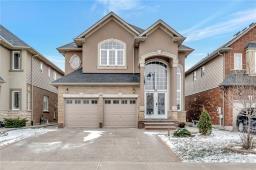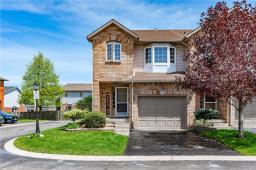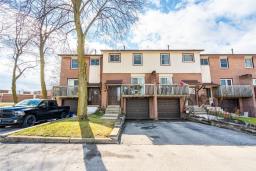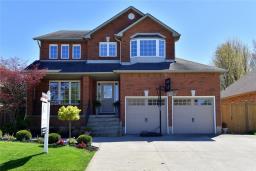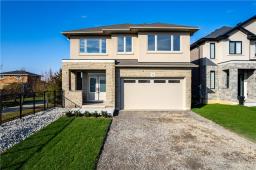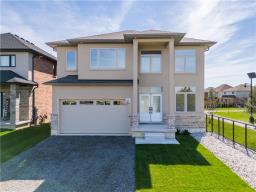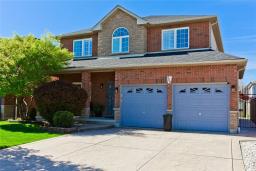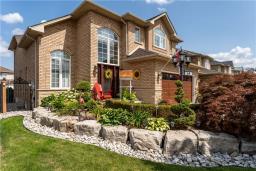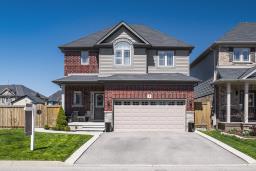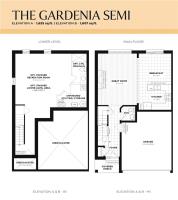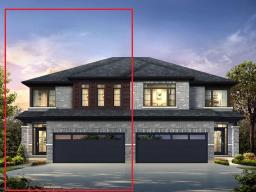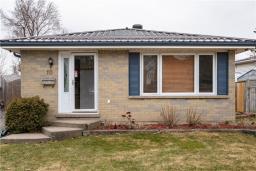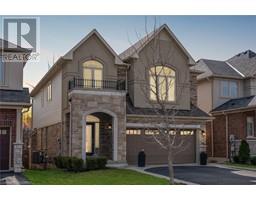86 Benziger Lane, Stoney Creek, Ontario, CA
Address: 86 Benziger Lane, Stoney Creek, Ontario
Summary Report Property
- MKT IDH4193749
- Building TypeRow / Townhouse
- Property TypeSingle Family
- StatusBuy
- Added4 days ago
- Bedrooms3
- Bathrooms3
- Area1483 sq. ft.
- DirectionNo Data
- Added On13 May 2024
Property Overview
A wonderful Freehold Townhouse with NO Road Fees! This 3-bedroom 2.5 bath home offers an open concept main floor w/a family/dining/kitchen area as well as a separate living room. The kitchen features a breakfast bar, newer appliances, plenty of cupboard and counter space. The basement recreation/craft room provides ample space for entertainment and relaxation as well as laundry, 3pc. bath, and storage space. No carpet to vacuum here, enjoy main floor hardwood & ceramics, a solid oak staircase & updated laminate flooring on the bedroom level. Additional features include: ensuite privilege, double closets in master bedroom, walk-in-closet in third bedroom, attached single garage with inside entry & access to into the backyard & patio door off dining area. Conveniently located in beautiful Winona, a short walk to the “Winona Crossing” shopping district which includes Costco, Metro, Turtle Jacks, Dollarama, LCBO, and the TD bank are just a few of the amenities in the plaza. Enjoy the proximity to the Niagara Escapement, Fifty Point Conservation Area; easy QEW access and just a short drive away from the Confederation GO Station that connects to Toronto. (id:51532)
Tags
| Property Summary |
|---|
| Building |
|---|
| Land |
|---|
| Level | Rooms | Dimensions |
|---|---|---|
| Second level | Bedroom | 11' '' x 9' '' |
| Bedroom | 12' 3'' x 8' 11'' | |
| 4pc Bathroom | 9' '' x 5' 6'' | |
| Primary Bedroom | 15' 5'' x 12' 11'' | |
| Den | 9' '' x 7' 11'' | |
| Basement | Storage | Measurements not available |
| 3pc Bathroom | 8' 7'' x 6' '' | |
| Laundry room | 8' 7'' x 8' 2'' | |
| Recreation room | 17' 5'' x 11' 9'' | |
| Ground level | Family room | 16' 4'' x 12' '' |
| Dining room | 12' '' x 5' 10'' | |
| Kitchen | 8' 9'' x 8' 8'' | |
| 2pc Bathroom | 6' 6'' x 2' 5'' | |
| Living room | 13' '' x 7' 11'' |
| Features | |||||
|---|---|---|---|---|---|
| Park setting | Park/reserve | Paved driveway | |||
| Carpet Free | Shared Driveway | Sump Pump | |||
| Automatic Garage Door Opener | Attached Garage | Inside Entry | |||
| Shared | Central Vacuum | Dishwasher | |||
| Dryer | Microwave | Refrigerator | |||
| Stove | Washer & Dryer | Central air conditioning | |||











































