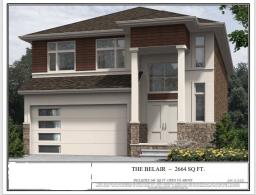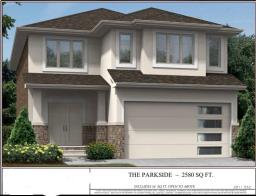Lot 19 Alexsia Street, Hamilton, Ontario, CA
Address: Lot 19 Alexsia Street, Hamilton, Ontario
4 Beds4 Baths2583 sqftStatus: Buy Views : 462
Price
$1,284,900
Summary Report Property
- MKT IDH4190964
- Building TypeHouse
- Property TypeSingle Family
- StatusBuy
- Added2 weeks ago
- Bedrooms4
- Bathrooms4
- Area2583 sq. ft.
- DirectionNo Data
- Added On02 May 2024
Property Overview
Prestigious all brick sub-division. New homes soon to be under construction in Hamilton and Rymal and West 5th. (Sheldon Gates) All selections available including brick, stone, roofing, paint, hardwood, trim, vinyl, ceramic tile, kitchen, hardware etc. unless already chosen. Includes separate entrance to basement. Second floor laundry and four bedrooms. Other lots and models available. Contact listing agent for more details. (id:51532)
Tags
| Property Summary |
|---|
Property Type
Single Family
Building Type
House
Storeys
2
Square Footage
2583 sqft
Title
Freehold
Land Size
38.8 x 98.5|under 1/2 acre
Parking Type
Attached Garage,Gravel,Inside Entry
| Building |
|---|
Bedrooms
Above Grade
4
Bathrooms
Total
4
Partial
1
Interior Features
Basement Type
Full (Unfinished)
Building Features
Features
Park setting, Park/reserve, Golf course/parkland, Double width or more driveway, Crushed stone driveway, Sump Pump, Automatic Garage Door Opener
Foundation Type
Poured Concrete
Style
Detached
Architecture Style
2 Level
Square Footage
2583 sqft
Rental Equipment
Water Heater
Heating & Cooling
Cooling
Air exchanger, Central air conditioning
Utilities
Utility Sewer
Municipal sewage system
Water
Municipal water
Exterior Features
Exterior Finish
Brick, Stone, Stucco
Parking
Parking Type
Attached Garage,Gravel,Inside Entry
Total Parking Spaces
4
| Land |
|---|
Other Property Information
Zoning Description
Residential
| Level | Rooms | Dimensions |
|---|---|---|
| Second level | Laundry room | Measurements not available |
| 4pc Bathroom | Measurements not available | |
| 3pc Bathroom | Measurements not available | |
| 3pc Bathroom | Measurements not available | |
| Bedroom | 12' 8'' x 12' 8'' | |
| Bedroom | 11' '' x 10' 6'' | |
| Bedroom | 11' 4'' x 10' 6'' | |
| Primary Bedroom | 13' 9'' x 17' 8'' | |
| Ground level | 2pc Bathroom | Measurements not available |
| Dining room | 12' 1'' x 14' 11'' | |
| Family room | 15' 10'' x 14' 8'' | |
| Dinette | 12' 1'' x 12' 6'' | |
| Kitchen | 11' 6'' x 8' 9'' |
| Features | |||||
|---|---|---|---|---|---|
| Park setting | Park/reserve | Golf course/parkland | |||
| Double width or more driveway | Crushed stone driveway | Sump Pump | |||
| Automatic Garage Door Opener | Attached Garage | Gravel | |||
| Inside Entry | Air exchanger | Central air conditioning | |||























