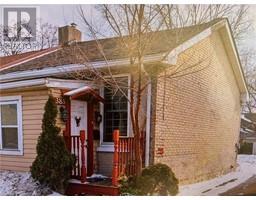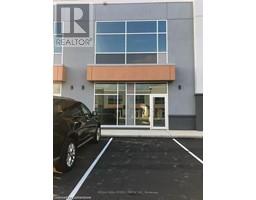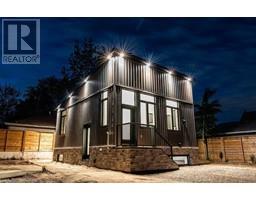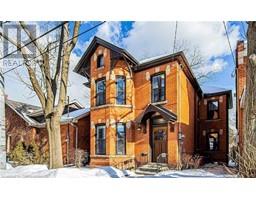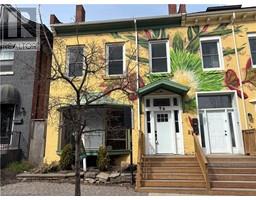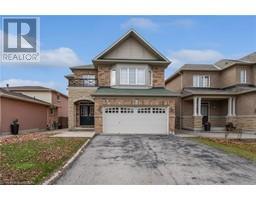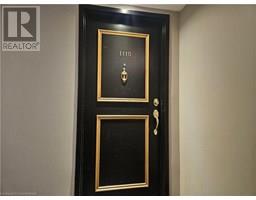108 EAST Avenue S Unit# 2 143 - Stinson, Hamilton, Ontario, CA
Address: 108 EAST Avenue S Unit# 2, Hamilton, Ontario
Summary Report Property
- MKT ID40744025
- Building TypeHouse
- Property TypeSingle Family
- StatusRent
- Added23 hours ago
- Bedrooms2
- Bathrooms1
- AreaNo Data sq. ft.
- DirectionNo Data
- Added On30 Jun 2025
Property Overview
Discover timeless charm and modern convenience in this spacious 2-bedroom suite, located in a beautifully preserved Victorian-style brick building on one of Hamilton’s most picturesque and sought-after streets. This quiet, character-filled home offers high ceilings, detailed crown moldings, rich hardwood floors, ceramic tile, and premium lighting throughout. Each suite features both front and side private entrances, along with a personal deck—offering a peaceful retreat in the heart of the city. The updated kitchen includes quality cabinetry and a built-in microwave creating a stylish and functional space to cook and entertain. The building provides excellent amenities including heat and water included, onsite laundry facilities, dedicated parking, and large personal storage lockers for added convenience. Ideally situated in downtown Hamilton, you’re just 3 minutes from St. Joseph’s Hospital and the GO Train Station, with a quick, direct route to McMaster University. Steps to major bus routes, parks, Jackson Square, shopping, and a wide array of restaurants and cafés. With easy access to the QEW and Highway 403, commuting is effortless. This is a rare opportunity to enjoy a beautifully restored space with modern upgrades in one of the city's most desirable neighbourhoods. (id:51532)
Tags
| Property Summary |
|---|
| Building |
|---|
| Land |
|---|
| Level | Rooms | Dimensions |
|---|---|---|
| Main level | 4pc Bathroom | 6'2'' x 9'0'' |
| Bedroom | 9'3'' x 12'11'' | |
| Primary Bedroom | 10'4'' x 12'11'' | |
| Dining room | 9'3'' x 12'4'' | |
| Living room | 14'4'' x 12'4'' | |
| Kitchen | 10'9'' x 9'0'' |
| Features | |||||
|---|---|---|---|---|---|
| Laundry- Coin operated | Refrigerator | Stove | |||
| Window Coverings | None | ||||



























