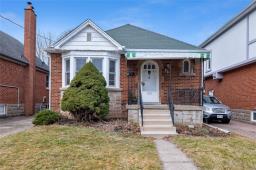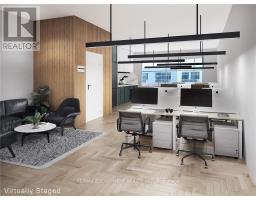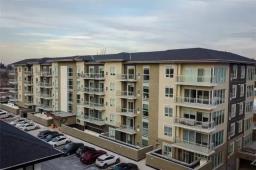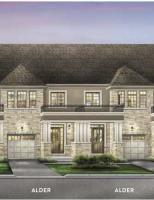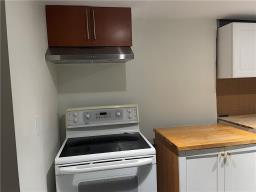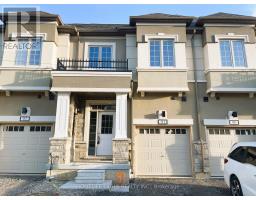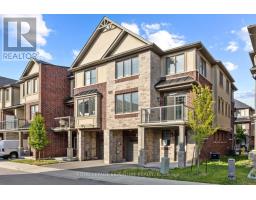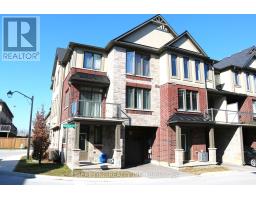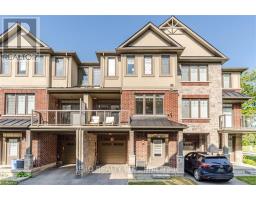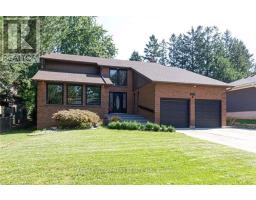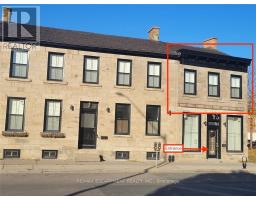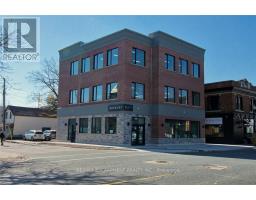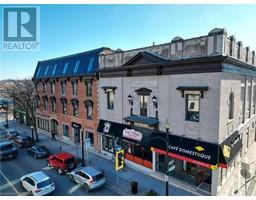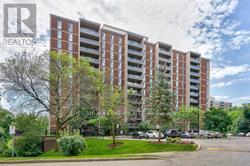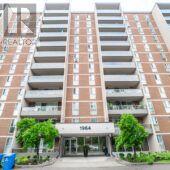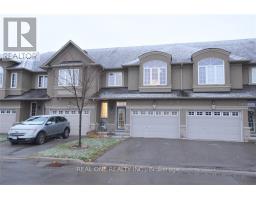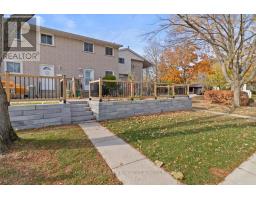11 Linden Park Lane, Hamilton, Ontario, CA
Address: 11 Linden Park Lane, Hamilton, Ontario
Summary Report Property
- MKT IDH4192198
- Building TypeRow / Townhouse
- Property TypeSingle Family
- StatusRent
- Added2 weeks ago
- Bedrooms3
- Bathrooms3
- AreaNo Data sq. ft.
- DirectionNo Data
- Added On09 May 2024
Property Overview
Welcome to the family-friendly neighborhood of Hill Park! This brand-new, end-unit townhome boasts a gorgeous 2-storey layout with three bedrooms and 2.5 baths. Featuring 9' ceilings and an inside garage entry, it offers an open-concept kitchen with ample storage and cabinets, including a pantry. The kitchen is equipped with beautiful stainless steel appliances and a breakfast bar. The primary bedroom includes a walk-in closet and ensuite bath, while the additional two bedrooms are spacious with large closets. Conveniently located near LimeRidge Mall, shopping, restaurants, parks, schools, and the "Linc," it's also a short drive to Juranviski and St. Joseph Hospital, making it perfect for a young medical resident's family. (Driveway and sod will be installed upon weather permit by the builder) (id:51532)
Tags
| Property Summary |
|---|
| Building |
|---|
| Level | Rooms | Dimensions |
|---|---|---|
| Second level | 4pc Bathroom | Measurements not available |
| Bedroom | 9' '' x 12' '' | |
| Bedroom | 9' 6'' x 13' 2'' | |
| 3pc Ensuite bath | 12' '' | |
| Primary Bedroom | 10' '' x 13' 6'' | |
| Basement | Laundry room | Measurements not available |
| Recreation room | Measurements not available | |
| Ground level | Pantry | Measurements not available |
| 2pc Bathroom | Measurements not available | |
| Kitchen | 7' 6'' x 12' '' | |
| Living room | 14' 9'' x 10' '' | |
| Dining room | 11' 3'' x 9' '' |
| Features | |||||
|---|---|---|---|---|---|
| Park setting | Park/reserve | Crushed stone driveway | |||
| Attached Garage | Gravel | Central Vacuum | |||
| Dishwasher | Dryer | Refrigerator | |||
| Stove | Washer & Dryer | Air exchanger | |||
| Central air conditioning | |||||












