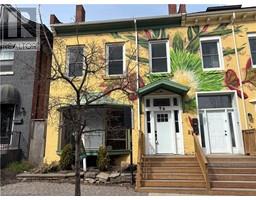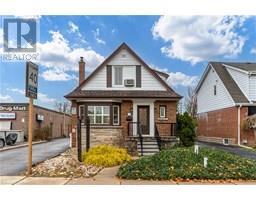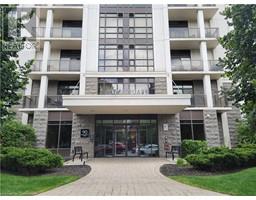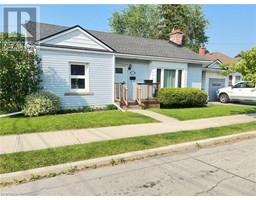110 CAMERON Avenue N 231 , Hamilton, Ontario, CA
Address: 110 CAMERON Avenue N, Hamilton, Ontario
Summary Report Property
- MKT ID40762300
- Building TypeHouse
- Property TypeSingle Family
- StatusRent
- Added9 hours ago
- Bedrooms3
- Bathrooms2
- AreaNo Data sq. ft.
- DirectionNo Data
- Added On21 Aug 2025
Property Overview
Welcome to this beautifully updated home offering a perfect blend of style, comfort, and convenience in Hamilton’s desirable Homeside neighbourhood. Bright and spacious with large updated windows, hardwood floors, and thoughtful design touches throughout, this home features an open-concept kitchen with butcher block countertops, stainless steel appliances, and ample storage. Enjoy the versatility of a main-floor bedroom or home office, plus two additional bedrooms upstairs and updated bathrooms with quality finishes. The fully redesigned backyard is low maintenance with turf grass, a gazebo-covered patio, and newer fencing—perfect for relaxing or entertaining. Two newly built offices and an EV-compatible outlet for vehicle charging add incredible value. Close to parks, schools, shops, and public transit. Available for lease—don’t miss it! (id:51532)
Tags
| Property Summary |
|---|
| Building |
|---|
| Land |
|---|
| Level | Rooms | Dimensions |
|---|---|---|
| Second level | 3pc Bathroom | Measurements not available |
| Bedroom | 13'8'' x 8'11'' | |
| Bedroom | 10'0'' x 7'3'' | |
| Basement | Bonus Room | Measurements not available |
| Utility room | Measurements not available | |
| Main level | Office | 1'1'' x 1'1'' |
| Office | 1'1'' x 1'1'' | |
| 4pc Bathroom | Measurements not available | |
| Bedroom | 11'10'' x 9'8'' | |
| Kitchen | 11'0'' x 13'5'' | |
| Living room | 14'0'' x 11'2'' | |
| Dining room | 10'6'' x 9'7'' |
| Features | |||||
|---|---|---|---|---|---|
| Dishwasher | Dryer | Refrigerator | |||
| Stove | Hood Fan | Window Coverings | |||
| Central air conditioning | |||||





























































