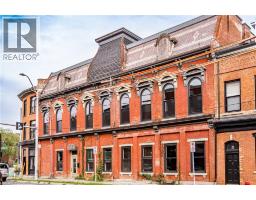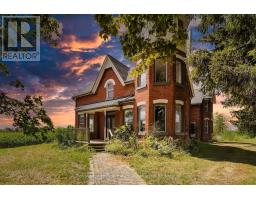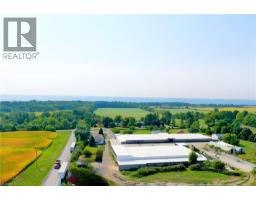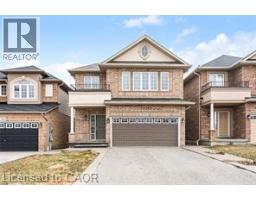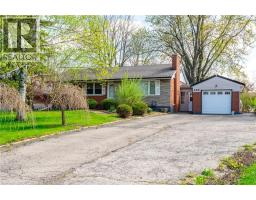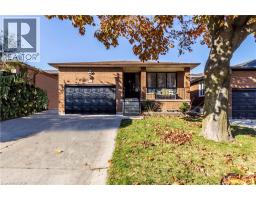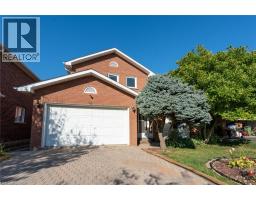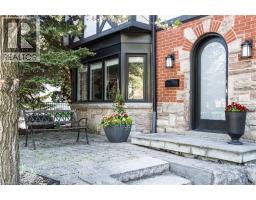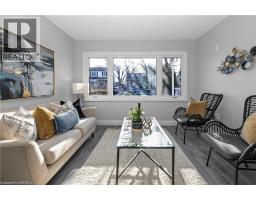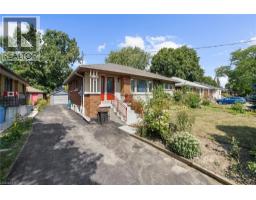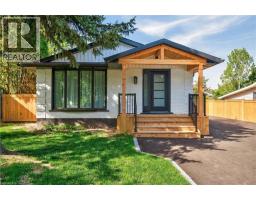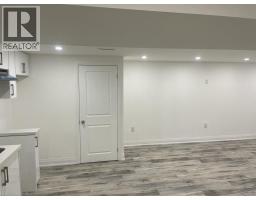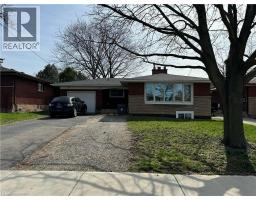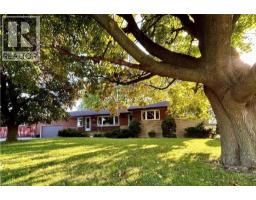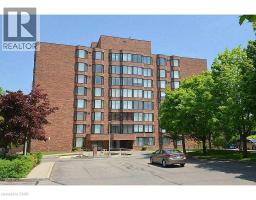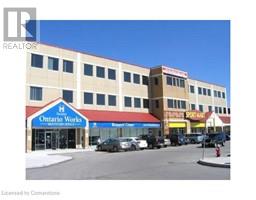135 JAMES Street Unit# 214 122 - Durand North, Hamilton, Ontario, CA
Address: 135 JAMES Street Unit# 214, Hamilton, Ontario
2 Beds2 BathsNo Data sqftStatus: Rent Views : 726
Price
$2,300
Summary Report Property
- MKT ID40769500
- Building TypeApartment
- Property TypeSingle Family
- StatusRent
- Added6 weeks ago
- Bedrooms2
- Bathrooms2
- AreaNo Data sq. ft.
- DirectionNo Data
- Added On25 Sep 2025
Property Overview
Large 2 bedroom 2 bathroom condo at the prestigious Chateau Royal Building, located just a few steps from the GO station, the Agusta St night life, parks, shopping, downtown, St Josephs Hospital and more! Located conveniently on the 2nd floor and very close to the side entrance, just skip the lobby if you wish! The unit features an open concept living space, granite countertops in kitchen and baths, large master bedroom with ensuite bathroom, in-suite laundry and large bright west facing windows. The building features 24 hour concierge, gym, rooftop terrace and private rear and front yards. An excellent place to call home! Don't miss out! (id:51532)
Tags
| Property Summary |
|---|
Property Type
Single Family
Building Type
Apartment
Storeys
1
Square Footage
1030 sqft
Subdivision Name
122 - Durand North
Title
Condominium
Land Size
Unknown
Parking Type
Underground,None
| Building |
|---|
Bedrooms
Above Grade
2
Bathrooms
Total
2
Interior Features
Appliances Included
Dishwasher, Dryer, Refrigerator, Stove, Washer
Basement Type
None
Building Features
Foundation Type
Unknown
Style
Attached
Construction Material
Concrete block, Concrete Walls
Square Footage
1030 sqft
Building Amenities
Exercise Centre
Heating & Cooling
Cooling
Central air conditioning
Heating Type
Forced air
Utilities
Utility Sewer
Municipal sewage system
Water
Municipal water
Exterior Features
Exterior Finish
Concrete, Stone
Neighbourhood Features
Community Features
High Traffic Area, Community Centre
Amenities Nearby
Hospital, Park, Place of Worship, Playground, Schools, Shopping
Maintenance or Condo Information
Maintenance Fees Include
Insurance, Heat, Water
Parking
Parking Type
Underground,None
| Land |
|---|
Other Property Information
Zoning Description
I
| Level | Rooms | Dimensions |
|---|---|---|
| Main level | Laundry room | Measurements not available |
| 4pc Bathroom | Measurements not available | |
| Bedroom | 12'9'' x 9'11'' | |
| 4pc Bathroom | Measurements not available | |
| Primary Bedroom | 14'6'' x 12'11'' | |
| Kitchen | 10'0'' x 7'0'' | |
| Living room/Dining room | 23'7'' x 21'8'' |
| Features | |||||
|---|---|---|---|---|---|
| Underground | None | Dishwasher | |||
| Dryer | Refrigerator | Stove | |||
| Washer | Central air conditioning | Exercise Centre | |||

























