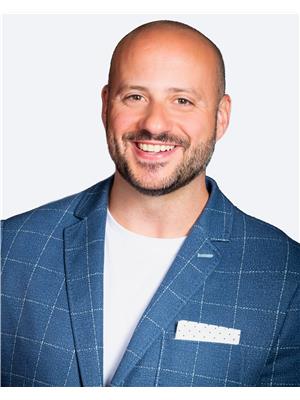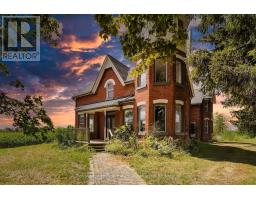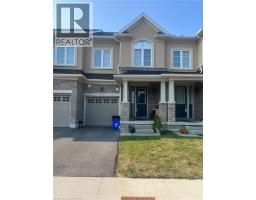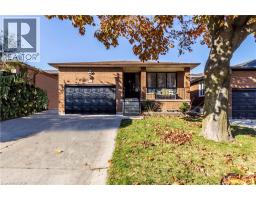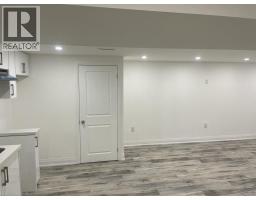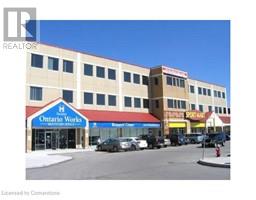138 LORMONT Boulevard 502 - Felker, Hamilton, Ontario, CA
Address: 138 LORMONT Boulevard, Hamilton, Ontario
3 Beds4 BathsNo Data sqftStatus: Rent Views : 419
Price
$3,100
Summary Report Property
- MKT ID40762574
- Building TypeRow / Townhouse
- Property TypeSingle Family
- StatusRent
- Added2 days ago
- Bedrooms3
- Bathrooms4
- AreaNo Data sq. ft.
- DirectionNo Data
- Added On23 Aug 2025
Property Overview
This modern end-unit townhome offers nearly 1,800 sqft of stylish living across three finished levels. Featuring 3 spacious bedrooms and 3.5 bathrooms, the home boasts a bright open-concept main floor with a sleek kitchen, generous living and dining areas, and upgraded finishes throughout. The fully finished basement adds a versatile rec room with an additional full bath, while upstairs the primary suite includes a walk-in closet and ensuite. With an attached garage, parking for 3 vehicles, and close proximity to parks, schools, shopping, and transit, this home is move-in ready for your family. (id:51532)
Tags
| Property Summary |
|---|
Property Type
Single Family
Building Type
Row / Townhouse
Storeys
2
Square Footage
1771 sqft
Subdivision Name
502 - Felker
Title
Freehold
Land Size
Unknown
Parking Type
Attached Garage
| Building |
|---|
Bedrooms
Above Grade
3
Bathrooms
Total
3
Partial
1
Interior Features
Appliances Included
Dishwasher, Dryer, Refrigerator, Stove, Washer
Basement Type
Full (Finished)
Building Features
Style
Attached
Architecture Style
2 Level
Square Footage
1771 sqft
Heating & Cooling
Cooling
Central air conditioning
Heating Type
Forced air
Utilities
Utility Sewer
Municipal sewage system
Water
Municipal water
Exterior Features
Exterior Finish
Brick, Stone
Neighbourhood Features
Community Features
Community Centre
Amenities Nearby
Park, Playground, Public Transit, Schools, Shopping
Parking
Parking Type
Attached Garage
Total Parking Spaces
3
| Land |
|---|
Other Property Information
Zoning Description
RM2-23
| Level | Rooms | Dimensions |
|---|---|---|
| Second level | Bedroom | 14'3'' x 10'1'' |
| Bedroom | 21'7'' x 9'1'' | |
| 4pc Bathroom | Measurements not available | |
| Full bathroom | Measurements not available | |
| Primary Bedroom | 16'4'' x 12'7'' | |
| Basement | Laundry room | Measurements not available |
| 3pc Bathroom | Measurements not available | |
| Recreation room | 10'0'' x 15'3'' | |
| Main level | 2pc Bathroom | Measurements not available |
| Dining room | 8'11'' x 7'3'' | |
| Living room | 19'0'' x 15'3'' | |
| Kitchen | 11'9'' x 10'0'' |
| Features | |||||
|---|---|---|---|---|---|
| Attached Garage | Dishwasher | Dryer | |||
| Refrigerator | Stove | Washer | |||
| Central air conditioning | |||||





















