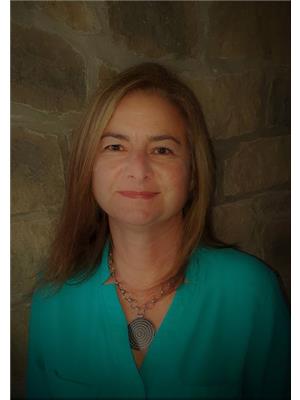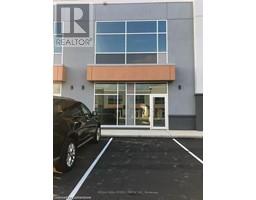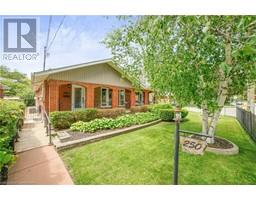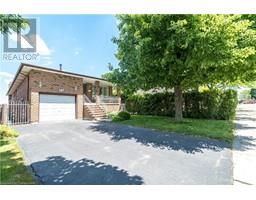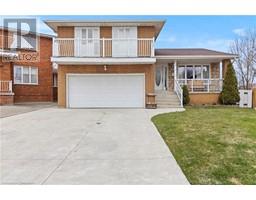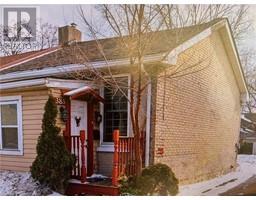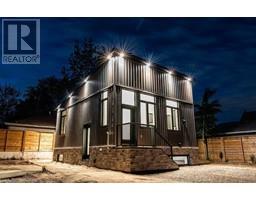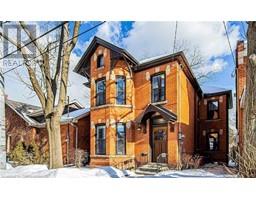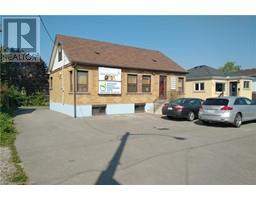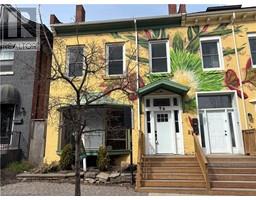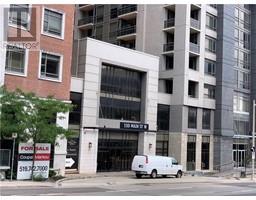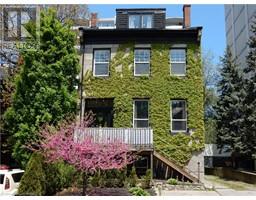170 PALACEBEACH Trail Unit# 24 510 , Hamilton, Ontario, CA
Address: 170 PALACEBEACH Trail Unit# 24, Hamilton, Ontario
3 Beds3 BathsNo Data sqftStatus: Rent Views : 649
Price
$3,100
Summary Report Property
- MKT ID40722104
- Building TypeRow / Townhouse
- Property TypeSingle Family
- StatusRent
- Added2 days ago
- Bedrooms3
- Bathrooms3
- AreaNo Data sq. ft.
- DirectionNo Data
- Added On05 Jun 2025
Property Overview
Great design on this 1334 sq ft, townhome. Generous foyer with closet and easy access to garage, and basement, Up a few steps to entertaining level, complete with gas fireplace, open concept kitchen with island and breakfast bar, dinette and living room. 3 spacious bedrooms, with master + ensuite on private level. Top floor bedroom level laundry, main bath features larger jetted soaker tub. (id:51532)
Tags
| Property Summary |
|---|
Property Type
Single Family
Building Type
Row / Townhouse
Square Footage
1349 sqft
Subdivision Name
510 - Community Beach/Fifty Point
Title
Freehold
Land Size
under 1/2 acre
Built in
2012
Parking Type
Attached Garage
| Building |
|---|
Bedrooms
Above Grade
3
Bathrooms
Total
3
Partial
1
Interior Features
Basement Type
Full (Unfinished)
Building Features
Features
Paved driveway
Foundation Type
Poured Concrete
Style
Attached
Square Footage
1349 sqft
Rental Equipment
Water Heater
Heating & Cooling
Cooling
Central air conditioning
Heating Type
Forced air
Utilities
Utility Sewer
Municipal sewage system
Water
Municipal water
Exterior Features
Exterior Finish
Brick Veneer
Maintenance or Condo Information
Maintenance Fees Include
Property Management
Parking
Parking Type
Attached Garage
Total Parking Spaces
2
| Land |
|---|
Other Property Information
Zoning Description
RM2-28
| Level | Rooms | Dimensions |
|---|---|---|
| Second level | Living room | 22'0'' x 11'0'' |
| Eat in kitchen | 20'0'' x 9'0'' | |
| 2pc Bathroom | Measurements not available | |
| Third level | 3pc Bathroom | Measurements not available |
| Primary Bedroom | 13'5'' x 12'5'' | |
| Basement | Storage | Measurements not available |
| Main level | Foyer | Measurements not available |
| Upper Level | 4pc Bathroom | Measurements not available |
| Laundry room | Measurements not available | |
| Bedroom | 11'0'' x 9'0'' | |
| Bedroom | 14'0'' x 10'0'' |
| Features | |||||
|---|---|---|---|---|---|
| Paved driveway | Attached Garage | Central air conditioning | |||













































