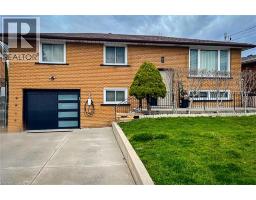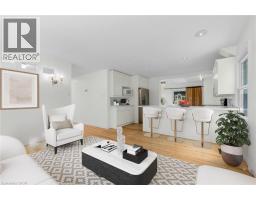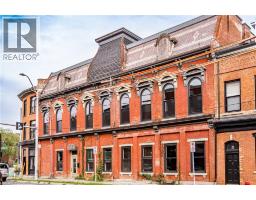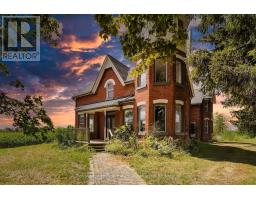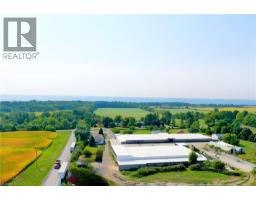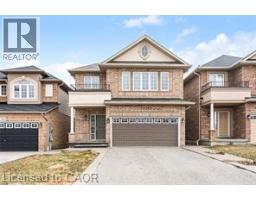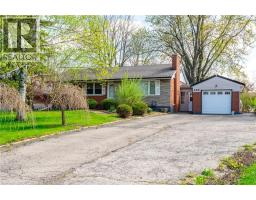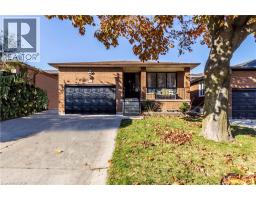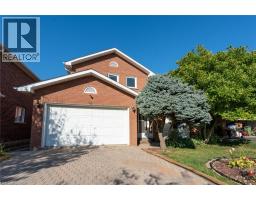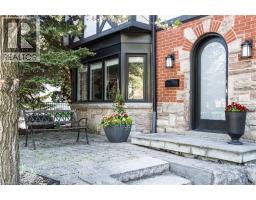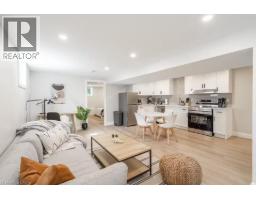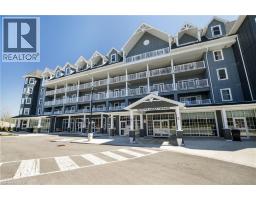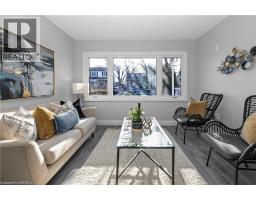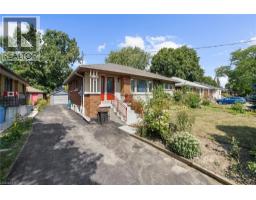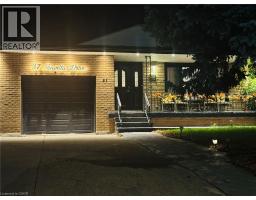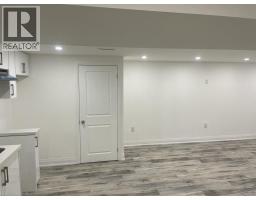1868 JERSEYVILLE Road W 420 - Sulphur Springs, Hamilton, Ontario, CA
Address: 1868 JERSEYVILLE Road W, Hamilton, Ontario
3 Beds3 BathsNo Data sqftStatus: Rent Views : 336
Price
$3,000
Summary Report Property
- MKT ID40790085
- Building TypeHouse
- Property TypeSingle Family
- StatusRent
- Added1 days ago
- Bedrooms3
- Bathrooms3
- AreaNo Data sq. ft.
- DirectionNo Data
- Added On26 Nov 2025
Property Overview
COME ENJOY THE COUNTRYSIDE LIFESTYLE! Gorgeous 2.6 acre property offers so much privacy, natural landscapes and open space to create that dream home. Breathe in the clean, fresh air and enjoy the peaceful setting each day. Move-in ready and freshly updated 1.5 storey home with 3 bedrooms & 3 bathrooms offers nearly 2,000sq/ft of living space. Large living room, spacious kitchen with walk-out to backyard deck and full bathroom on the main floor. No carpeting throughout, large basement rec room with laundry area. Large greenhouse, shed and chicken coop are other structures on the property. Just 7km from downtown Ancaster. Hydro to the shed. SEE VIRTUAL TOUR for full photo gallery. Room sizes approximate. (id:51532)
Tags
| Property Summary |
|---|
Property Type
Single Family
Building Type
House
Storeys
1.5
Square Footage
1829 sqft
Subdivision Name
420 - Sulphur Springs
Title
Freehold
Land Size
2.76 ac|2 - 4.99 acres
Built in
1850
| Building |
|---|
Bedrooms
Above Grade
3
Bathrooms
Total
3
Interior Features
Appliances Included
Dishwasher, Dryer, Refrigerator, Stove, Washer
Basement Type
Full (Finished)
Building Features
Features
Crushed stone driveway, Country residential
Foundation Type
Block
Style
Detached
Square Footage
1829 sqft
Rental Equipment
Water Heater
Fire Protection
None
Heating & Cooling
Cooling
Central air conditioning
Heating Type
Forced air
Utilities
Utility Type
Cable(Available),Electricity(Available),Natural Gas(Available),Telephone(Available)
Utility Sewer
Septic System
Water
Cistern
Exterior Features
Exterior Finish
Aluminum siding
Neighbourhood Features
Community Features
Quiet Area
Maintenance or Condo Information
Maintenance Fees Include
Landscaping, Exterior Maintenance
Parking
Total Parking Spaces
8
| Land |
|---|
Other Property Information
Zoning Description
A1
| Level | Rooms | Dimensions |
|---|---|---|
| Second level | Bedroom | 12'2'' x 6'6'' |
| Bedroom | 12'0'' x 8'2'' | |
| 3pc Bathroom | 7'5'' x 5'5'' | |
| Primary Bedroom | 15'9'' x 8'3'' | |
| Basement | Utility room | 10'5'' x 8'0'' |
| Laundry room | 9'2'' x 6'5'' | |
| 3pc Bathroom | 8'6'' x 8'0'' | |
| Recreation room | 17'9'' x 12'6'' | |
| Main level | 4pc Bathroom | 8'1'' x 6'5'' |
| Kitchen | 14'1'' x 9'8'' | |
| Dining room | 9'8'' x 8'9'' | |
| Living room | 17'1'' x 12'5'' |
| Features | |||||
|---|---|---|---|---|---|
| Crushed stone driveway | Country residential | Dishwasher | |||
| Dryer | Refrigerator | Stove | |||
| Washer | Central air conditioning | ||||




















































