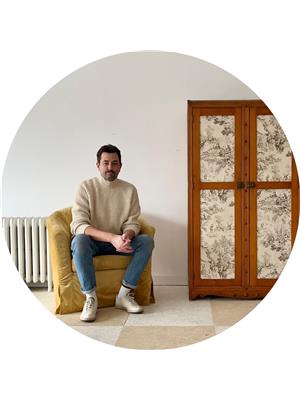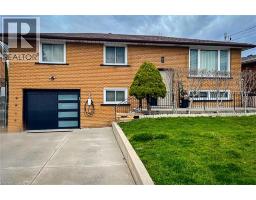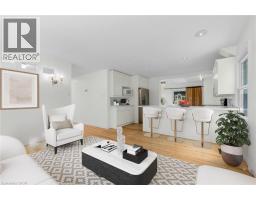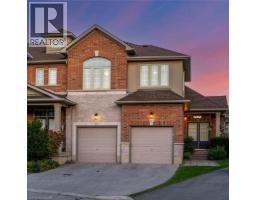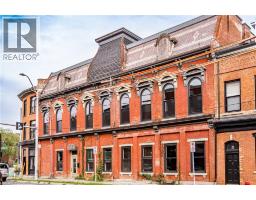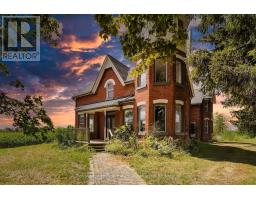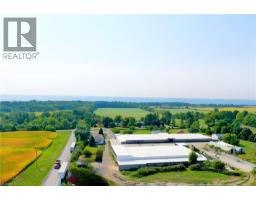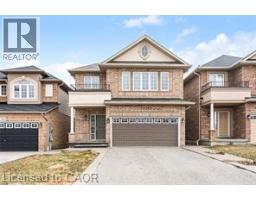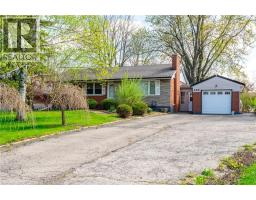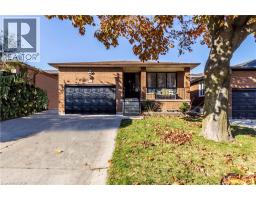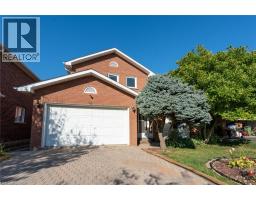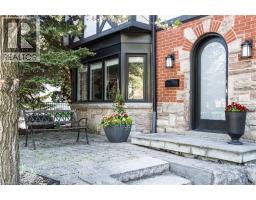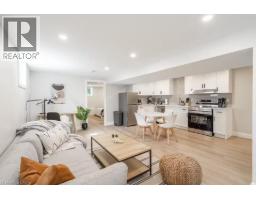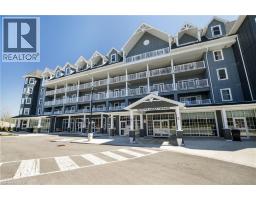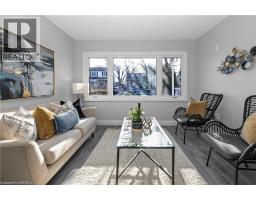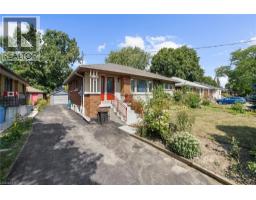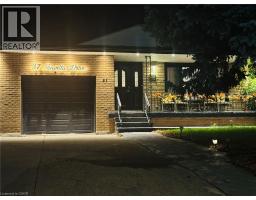380 N MACNAB Street N 132 - North End, Hamilton, Ontario, CA
Address: 380 N MACNAB Street N, Hamilton, Ontario
Summary Report Property
- MKT ID40787608
- Building TypeHouse
- Property TypeSingle Family
- StatusRent
- Added7 days ago
- Bedrooms4
- Bathrooms2
- AreaNo Data sq. ft.
- DirectionNo Data
- Added On17 Nov 2025
Property Overview
Welcome to 380 MacNab Street North! You’ll love this 3+1 bedroom home in Hamilton’s vibrant and family-friendly North End. The main floor offers a bright, open living space with modern finishes, plus a convenient laundry area and bathroom. Upstairs, there are three bedrooms and a full bath — including a primary bedroom with a roomy walk-in closet. Head downstairs through the secret bookcase door to find a fully finished basement with high ceilings, an extra bedroom, more living space, and plenty of storage. The backyard is a low-maintenance retreat, perfect for relaxing or entertaining all summer long. Enjoy the best of the neighbourhood — you’re just a short walk from the West Harbour GO Station, James Street North, and Bayfront Park. (id:51532)
Tags
| Property Summary |
|---|
| Building |
|---|
| Land |
|---|
| Level | Rooms | Dimensions |
|---|---|---|
| Second level | 4pc Bathroom | 7'0'' x 6'6'' |
| Bedroom | 10'0'' x 9'0'' | |
| Bedroom | 10'0'' x 10'0'' | |
| Storage | 8'0'' x 8'0'' | |
| Primary Bedroom | 11'0'' x 13'6'' | |
| Basement | Utility room | Measurements not available |
| Bonus Room | 8'0'' x 9'0'' | |
| Recreation room | 17'0'' x 10'0'' | |
| Bedroom | 10'0'' x 10'5'' | |
| Main level | Kitchen | Measurements not available |
| Foyer | 14'0'' x 3'0'' | |
| 3pc Bathroom | 6'5'' x 13'0'' | |
| Dining room | 15'6'' x 12'6'' | |
| Living room | 14'0'' x 12'6'' |
| Features | |||||
|---|---|---|---|---|---|
| Dishwasher | Dryer | Refrigerator | |||
| Stove | Washer | Hood Fan | |||
| Central air conditioning | |||||


























