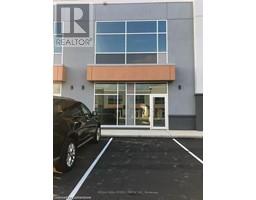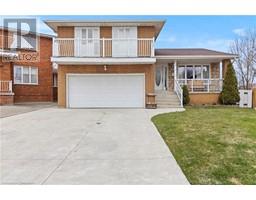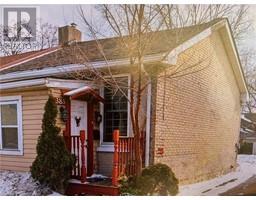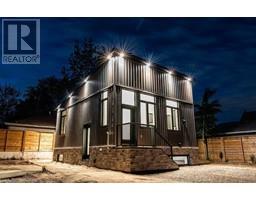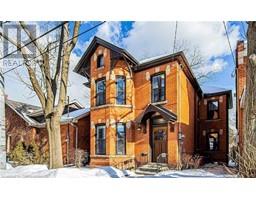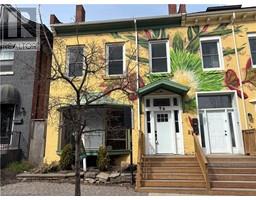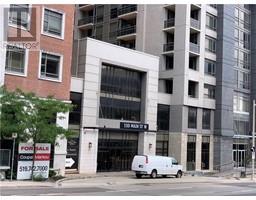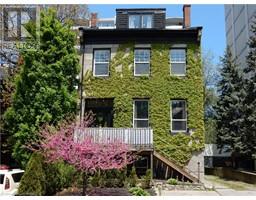41 CARRICK Avenue Unit# 3 202 - Gibson/Stipley South, Hamilton, Ontario, CA
Address: 41 CARRICK Avenue Unit# 3, Hamilton, Ontario
Summary Report Property
- MKT ID40743486
- Building TypeHouse
- Property TypeSingle Family
- StatusRent
- Added1 days ago
- Bedrooms1
- Bathrooms1
- AreaNo Data sq. ft.
- DirectionNo Data
- Added On23 Jun 2025
Property Overview
Beautiful and spacious 1 bedroom, 1 bathroom basement apartment in quiet neighbourhood near Gage Park. Welcome to the lower unit of 41 Carrick Avenue, a beautiful, spacious and modern basement apartment, located in the the Gibson-Stipley neighbourhood, just minutes from Gage Park. Enjoy a modern basement apartment with high ceilings, spacious rooms and modern finishes. The open concept design offers a spacious kitchen and dining area with updated cabinets and countertops with a beautiful 4 piece bathroom and large windows in all rooms. The unit was recently renovated and includes air conditioning, in-suite laundry, laneway parking with a separate entrance and shared access to the backyard. The apartment is located in a quiet residential neighbourhood which is conveniently situated just 15 minutes from the 403, Red Hill Valley Parkway & Downtown Hamilton. It is also 15 minutes from McMaster University and Hamilton General Hospital. (id:51532)
Tags
| Property Summary |
|---|
| Building |
|---|
| Land |
|---|
| Level | Rooms | Dimensions |
|---|---|---|
| Main level | 4pc Bathroom | 1'1'' x 1'1'' |
| Bedroom | 1'1'' x 1'1'' |
| Features | |||||
|---|---|---|---|---|---|
| Crushed stone driveway | Dryer | Refrigerator | |||
| Stove | Washer | Hood Fan | |||
| Central air conditioning | |||||











