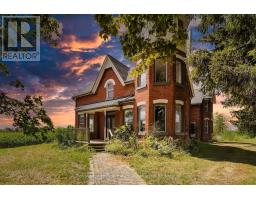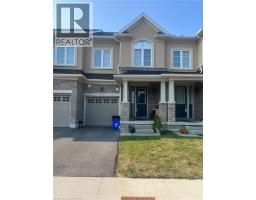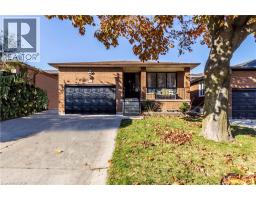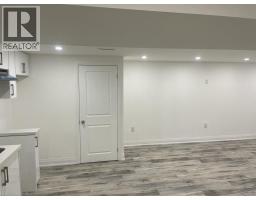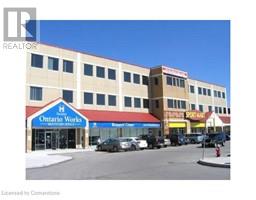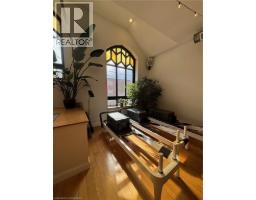455 CHARLTON Avenue E Unit# 504 143 - Stinson, Hamilton, Ontario, CA
Address: 455 CHARLTON Avenue E Unit# 504, Hamilton, Ontario
Summary Report Property
- MKT ID40759298
- Building TypeApartment
- Property TypeSingle Family
- StatusRent
- Added2 weeks ago
- Bedrooms2
- Bathrooms2
- AreaNo Data sq. ft.
- DirectionNo Data
- Added On21 Aug 2025
Property Overview
Move right in and start enjoying this FULLY FURNISHED tastefully decorated 937 sq. ft. 2-bedroom, 2-bathroom condo—perfect for those who appreciate style, comfort, and convenience. Sitting high on the escarpment, this stunning north-facing unit offers breathtaking skyline views from your private balcony with glass railing. The open-concept layout is ideal for entertaining, featuring a completely redesigned kitchen with leathered granite countertops and backsplash, premium appliances (including induction cooktop, wall oven, and fridge with water/ice dispenser), and a spacious dining area. The living space flows seamlessly, enhanced by engineered hickory hardwood floors, pot lighting, and custom built-ins. The primary suite includes a walk-in closet and a luxurious ensuite, while the second bedroom is perfect for guests or a home office. Full-sized in-suite laundry, electronic blinds, and tasteful furnishings with high speed internet included—just drop your bags and start enjoying everything this stunning property has to offer. Underground parking and storage locker included. Building amenities feature a fitness room, party room, and visitor parking. Located in a quiet yet convenient neighbourhood close to trails, parks, hospitals, public transit, and downtown Hamilton. (id:51532)
Tags
| Property Summary |
|---|
| Building |
|---|
| Land |
|---|
| Level | Rooms | Dimensions |
|---|---|---|
| Main level | 4pc Bathroom | Measurements not available |
| 3pc Bathroom | Measurements not available | |
| Bedroom | 10'8'' x 9'2'' | |
| Primary Bedroom | 11'1'' x 12'1'' | |
| Living room | 11'5'' x 11'1'' | |
| Dining room | 9'7'' x 9'2'' | |
| Kitchen | 7'8'' x 9'2'' |
| Features | |||||
|---|---|---|---|---|---|
| Ravine | Conservation/green belt | Balcony | |||
| Underground | Covered | Dishwasher | |||
| Dryer | Microwave | Refrigerator | |||
| Stove | Washer | Microwave Built-in | |||
| Hood Fan | Garage door opener | Central air conditioning | |||
| Exercise Centre | Party Room | ||||

























