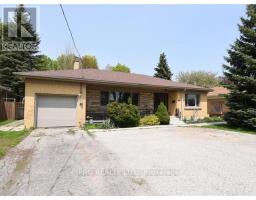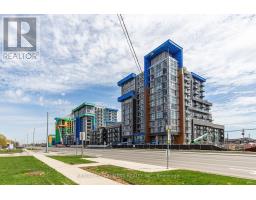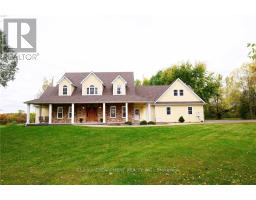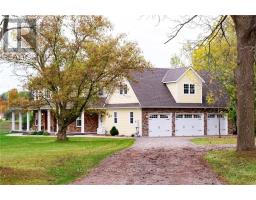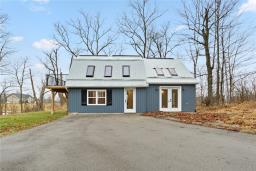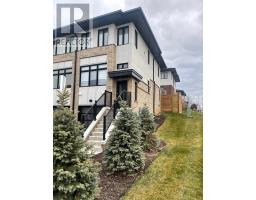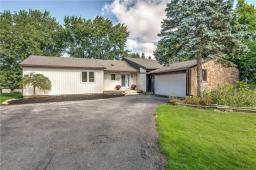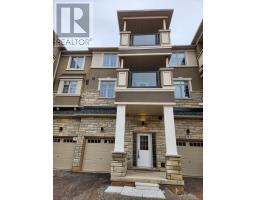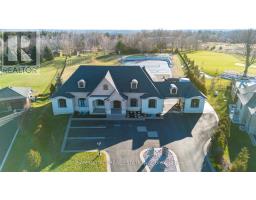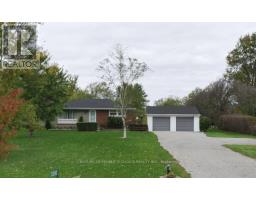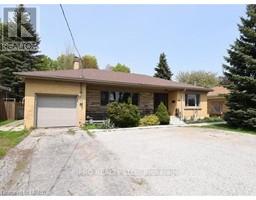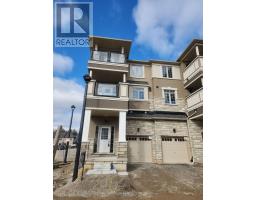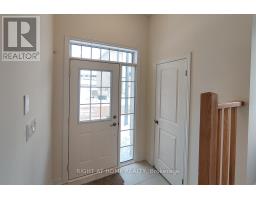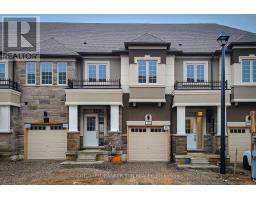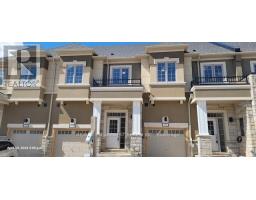526 ANSON DR, Hamilton, Ontario, CA
Address: 526 ANSON DR, Hamilton, Ontario
4 Beds2 BathsNo Data sqftStatus: Rent Views : 547
Price
$3,400
Summary Report Property
- MKT IDX7395816
- Building TypeHouse
- Property TypeSingle Family
- StatusRent
- Added14 weeks ago
- Bedrooms4
- Bathrooms2
- AreaNo Data sq. ft.
- DirectionNo Data
- Added On20 Jan 2024
Property Overview
Stunning Sold Brick Bungalow W/Sep. 2 Bed Room In-Law Suite Nestled On A Premium Oversized Lot In Prime Location Of Ancaster. Over 2100 Sq Ft. Of Combined Living Space. Close To All Amenities, Prepare To Be Impressed With Expensive Large Wrap Around Deck Overlooking Trillium Award Winning Landscaping. Lr/Dr Combination, Full Of Natural Light, Renovated E/I Kitchen, 9 Car Parking. New Light Fixtures/Led Pot Lights. This Home Is Sure To Please. Extras:In-Law Suite Includes Separate Entrance, Foyer, Large Lr/Dr, Updated Kitchen, 2 Spacious Bedrooms W/ Tons Of Natural Lighting & 3Pc Bath**** EXTRAS **** Entire house for rent (id:51532)
Tags
| Property Summary |
|---|
Property Type
Single Family
Building Type
House
Storeys
1
Community Name
Ancaster
Title
Freehold
Parking Type
Attached Garage
| Building |
|---|
Bedrooms
Above Grade
2
Below Grade
2
Bathrooms
Total
4
Interior Features
Basement Features
Separate entrance
Basement Type
N/A (Finished)
Building Features
Style
Detached
Architecture Style
Bungalow
Heating & Cooling
Cooling
Central air conditioning
Heating Type
Forced air
Exterior Features
Exterior Finish
Brick
Parking
Parking Type
Attached Garage
Total Parking Spaces
8
| Level | Rooms | Dimensions |
|---|---|---|
| Second level | Bedroom 2 | 3.48 m x 3.35 m |
| Basement | Living room | 4.67 m x 3.66 m |
| Kitchen | 3.35 m x 3.05 m | |
| Bedroom | 3.96 m x 2.9 m | |
| Bedroom | 4.39 m x 2.54 m | |
| Foyer | 3.05 m x 3.05 m | |
| Laundry room | 4.06 m x 3.81 m | |
| Main level | Kitchen | 4.7 m x 3.38 m |
| Living room | 6.4 m x 5.18 m | |
| Primary Bedroom | 3.96 m x 3.66 m |
| Features | |||||
|---|---|---|---|---|---|
| Attached Garage | Separate entrance | Central air conditioning | |||



























